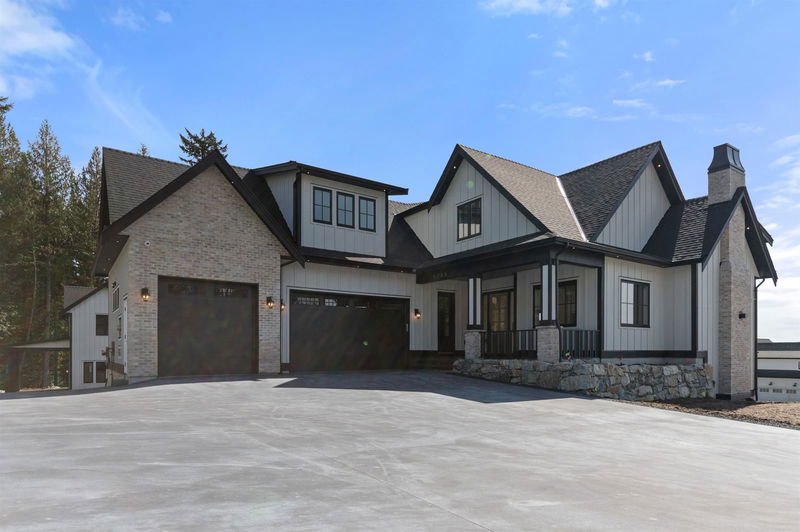Caractéristiques principales
- MLS® #: R2985388
- ID de propriété: SIRC2354984
- Type de propriété: Résidentiel, Maison unifamiliale détachée
- Aire habitable: 6 451 pi.ca.
- Grandeur du terrain: 1,73 ac
- Construit en: 2025
- Chambre(s) à coucher: 6+2
- Salle(s) de bain: 8+1
- Stationnement(s): 30
- Inscrit par:
- Homelife Advantage Realty Ltd.
Description de la propriété
I'm thrilled to offer for sale this amazing multi generational property. This stunning brand new custom 2-story home with basement & carriage house sit on a massive 1.73-acre lot! This luxury property features top-of-the-line appliances, quartz counters, hardwood flooring, porcelain tiles, radiant floor heat, spice kitchen, HRV, and a heat pump. Enjoy an outdoor kitchen, sauna, media room, rec room and a firepit for ultimate entertainment! With 6 covered parking spaces(triple bay, double bay and car port),workshop with a bathroom, RV parking(sani dump), and huge yard, this home offers both comfort and convenience. Breathtaking views of Mt. Baker & surrounding mountains will awe you from a massive covered deck. Excellent rental potential with 2 suites. Luxury living at its finest!
Pièces
- TypeNiveauDimensionsPlancher
- SalonPrincipal15' x 14' 6"Autre
- Salle à mangerPrincipal16' 6" x 13' 8"Autre
- CuisinePrincipal19' 6" x 16'Autre
- Cuisine de servicePrincipal15' 6" x 9' 3"Autre
- BoudoirPrincipal12' 3.9" x 10' 6"Autre
- FoyerPrincipal10' x 10'Autre
- NidPrincipal11' x 11'Autre
- Salle de lavagePrincipal7' 9.9" x 6' 3.9"Autre
- VestibulePrincipal10' 9.9" x 7' 9.9"Autre
- Chambre à coucher principalePrincipal17' 3.9" x 14'Autre
- Penderie (Walk-in)Principal13' 9.9" x 5'Autre
- Penderie (Walk-in)Principal5' 3.9" x 5' 6"Autre
- Chambre à coucherAu-dessus14' 2" x 12' 8"Autre
- Penderie (Walk-in)Au-dessus9' 3.9" x 4' 3.9"Autre
- Chambre à coucherAu-dessus14' 6" x 12' 6"Autre
- Penderie (Walk-in)Au-dessus7' 2" x 5'Autre
- Chambre à coucherAu-dessus18' 9.9" x 14'Autre
- Penderie (Walk-in)Au-dessus12' x 8' 9.9"Autre
- Salle de loisirsAu-dessus19' 3.9" x 13' 2"Autre
- Salle de lavageAu-dessus6' x 4'Autre
- ServiceAu-dessus5' x 4'Autre
- Média / DivertissementSous-sol14' 6" x 14'Autre
- Salle de loisirsSous-sol27' 8" x 18' 8"Autre
- SaunaSous-sol10' x 10'Autre
- ServiceSous-sol18' x 7' 3.9"Autre
- SalonSous-sol15' x 14' 8"Autre
- CuisineSous-sol15' x 10'Autre
- Salle à mangerSous-sol15' x 10'Autre
- Chambre à coucherSous-sol14' 2" x 11' 6"Autre
- Chambre à coucherSous-sol11' x 11'Autre
- SalonAu-dessus20' 8" x 12'Autre
- Salle à mangerAu-dessus11' 3.9" x 8'Autre
- CuisineAu-dessus12' x 9' 3.9"Autre
- Chambre à coucherAu-dessus13' x 10'Autre
- Chambre à coucherAu-dessus9' 6" x 9'Autre
- AtelierAu-dessus21' 8" x 13'Autre
Agents de cette inscription
Demandez plus d’infos
Demandez plus d’infos
Emplacement
9700 Gough Terrace, Mission, British Columbia, V2V 7E5 Canada
Autour de cette propriété
En savoir plus au sujet du quartier et des commodités autour de cette résidence.
Demander de l’information sur le quartier
En savoir plus au sujet du quartier et des commodités autour de cette résidence
Demander maintenantCalculatrice de versements hypothécaires
- $
- %$
- %
- Capital et intérêts 0
- Impôt foncier 0
- Frais de copropriété 0

