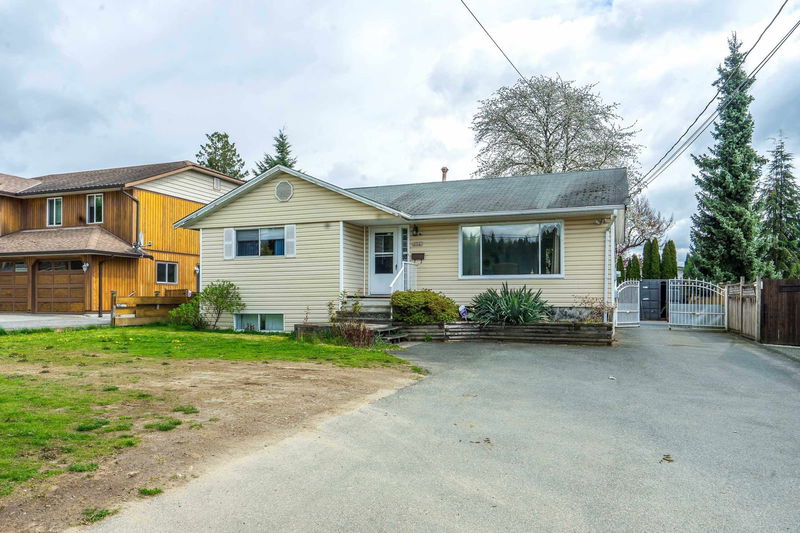Caractéristiques principales
- MLS® #: R2983024
- ID de propriété: SIRC2342325
- Type de propriété: Résidentiel, Maison unifamiliale détachée
- Aire habitable: 2 200 pi.ca.
- Grandeur du terrain: 9 540 pi.ca.
- Construit en: 1965
- Chambre(s) à coucher: 3+1
- Salle(s) de bain: 2
- Stationnement(s): 20
- Inscrit par:
- Royal LePage - Wolstencroft
Description de la propriété
Well kept rancher with basement home located on a large (9,540 SqFt) lot. This family home offers 2 bedrooms up and 2 bedrooms downstairs. Wiring and Plumbing have been updated. Basement has inlaw suite potential. Basement is fully finished and includes 2 additional bedrooms. Large paved parking area including RV Parking behind the gated driveway. Backyard features a huge deck and a paradise like setting. Official Community Plan - Attached Multi Unit Residential. Close to all levels of schools, shops & highways.
Pièces
- TypeNiveauDimensionsPlancher
- SalonPrincipal17' 3" x 12' 3"Autre
- Salle à mangerPrincipal11' 3.9" x 9' 6"Autre
- CuisinePrincipal11' 9.6" x 10' 9.6"Autre
- Chambre à coucher principalePrincipal12' 2" x 10' 3.9"Autre
- Chambre à coucherPrincipal13' 9.6" x 11' 2"Autre
- FoyerPrincipal8' 6.9" x 7' 2"Autre
- Salle de loisirsSous-sol20' 3.9" x 11' 3"Autre
- CuisineSous-sol11' 9.6" x 10' 2"Autre
- Chambre à coucherSous-sol12' 2" x 11' 2"Autre
- Chambre à coucherEn dessous11' 6" x 12' 11"Autre
- Salle de lavageEn dessous11' 9.6" x 8' 3.9"Autre
Agents de cette inscription
Demandez plus d’infos
Demandez plus d’infos
Emplacement
7654 Cedar Street, Mission, British Columbia, V2V 3M5 Canada
Autour de cette propriété
En savoir plus au sujet du quartier et des commodités autour de cette résidence.
Demander de l’information sur le quartier
En savoir plus au sujet du quartier et des commodités autour de cette résidence
Demander maintenantCalculatrice de versements hypothécaires
- $
- %$
- %
- Capital et intérêts 4 394 $ /mo
- Impôt foncier n/a
- Frais de copropriété n/a

