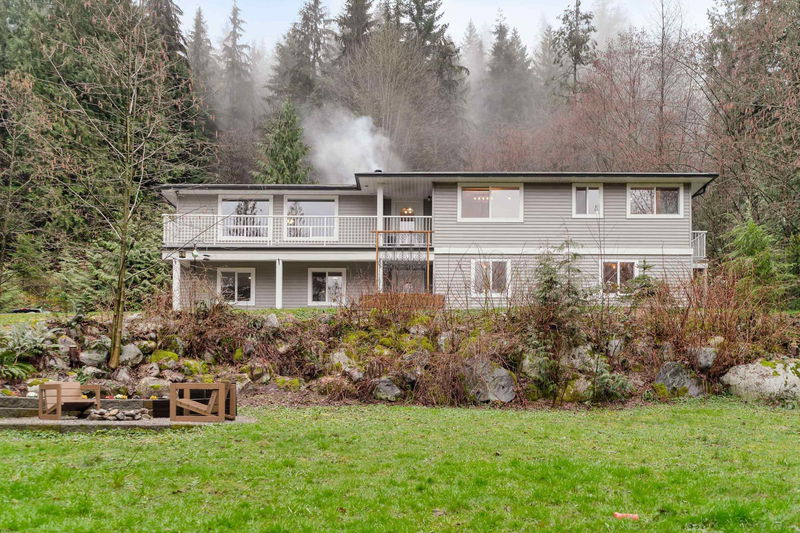Caractéristiques principales
- MLS® #: R2979739
- ID de propriété: SIRC2334816
- Type de propriété: Résidentiel, Maison unifamiliale détachée
- Aire habitable: 2 997 pi.ca.
- Grandeur du terrain: 2,03 ac
- Construit en: 2004
- Chambre(s) à coucher: 3+3
- Salle(s) de bain: 3
- Stationnement(s): 8
- Inscrit par:
- RE/MAX Sabre Realty Group
Description de la propriété
PARADISE with a VIEW ACREAGE! I'm so pleased to present this amazing 2+ acre property situated on the hill overlooking the mountains. Welcome home to this 6 bed & 3 bath large family home measuring 2,996SF. AND FEATURES a completely renovated kitchen, custom built wood cabinets, stone counters, new fridge, stove, dish washer, kitchen hood fan, deep freezer, washer & dryer. The home also includes updated bathrooms with new flooring & paint throughout. Other nice touches are; barn style interior doors, new gutters & spouts, completely renovated laundry room, new generator system & more. Horse paddocks professionally rebuilt with proper drainage. A perfectly quiet location & not far from Mission & Maple Ridge. So many features & upgrades & priced right.
Pièces
- TypeNiveauDimensionsPlancher
- CuisinePrincipal17' 3.9" x 10'Autre
- SalonPrincipal23' 6.9" x 17' 2"Autre
- Salle à mangerPrincipal11' 3" x 10'Autre
- Chambre à coucher principalePrincipal12' 3.9" x 11' 6"Autre
- Chambre à coucherPrincipal11' 5" x 10'Autre
- Chambre à coucherPrincipal12' 6" x 9' 3.9"Autre
- Salle familialeSous-sol14' 2" x 14' 5"Autre
- RangementSous-sol11' x 7' 9.6"Autre
- Salle de lavageSous-sol10' 6.9" x 6' 9.6"Autre
- Salle à mangerSous-sol9' 6" x 13' 2"Autre
- Chambre à coucherSous-sol16' 2" x 9' 8"Autre
- Chambre à coucherSous-sol14' 9.9" x 10' 6.9"Autre
- Chambre à coucherSous-sol12' x 9' 6.9"Autre
- FoyerSous-sol11' 3.9" x 6' 8"Autre
Agents de cette inscription
Demandez plus d’infos
Demandez plus d’infos
Emplacement
29334 Dewdney Trunk Road, Mission, British Columbia, V4S 1B6 Canada
Autour de cette propriété
En savoir plus au sujet du quartier et des commodités autour de cette résidence.
Demander de l’information sur le quartier
En savoir plus au sujet du quartier et des commodités autour de cette résidence
Demander maintenantCalculatrice de versements hypothécaires
- $
- %$
- %
- Capital et intérêts 7 324 $ /mo
- Impôt foncier n/a
- Frais de copropriété n/a

