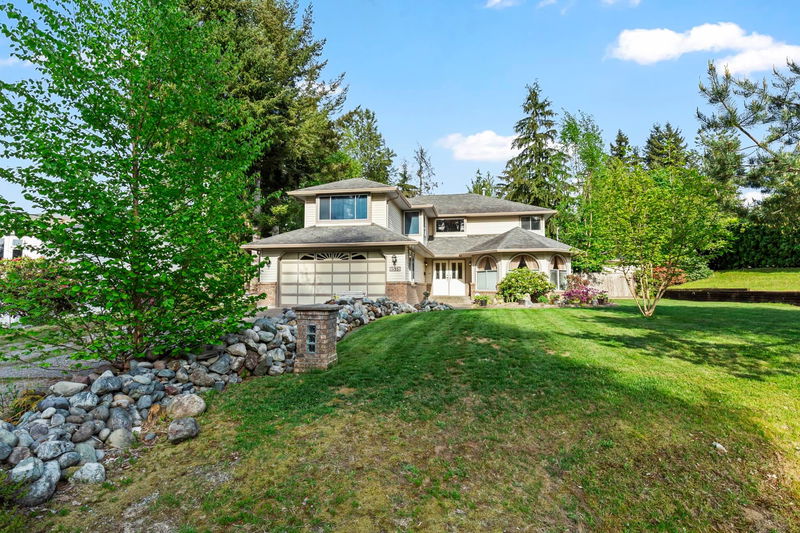Caractéristiques principales
- MLS® #: R2977426
- ID de propriété: SIRC2321911
- Type de propriété: Résidentiel, Maison unifamiliale détachée
- Aire habitable: 4 405 pi.ca.
- Grandeur du terrain: 38 768,40 pi.ca.
- Construit en: 1991
- Chambre(s) à coucher: 6
- Salle(s) de bain: 4
- Stationnement(s): 8
- Inscrit par:
- Royal LePage - Wolstencroft
Description de la propriété
THE BEST OF BOTH WORLDS! Situated in an estate-style subdivision on a beautiful street of high-end homes, this nearly 1-acre property offers luxurious living with incredible future potential! The sprawling main floor features formal living & dining rooms, huge kitchen w/ center island & a massive eating area. The family room boasts a wood-burning insert. Den, laundry & bath complete main level. Upstairs offers 4 or 5 oversized bedrooms! Primary suite has large walk-in closet & ensuite. The 5th bed features a wet bar—perfect as a media/games room. Lower level includes huge 1-bed suite w/den (easily converts to 2-bed suite!). HUGE POTENTIAL! Sewer 200’ away, & property is in the OCP for residential lots. Development in area. Prime Investment! Space & luxury now while securing your future!
Pièces
- TypeNiveauDimensionsPlancher
- SalonPrincipal15' x 17'Autre
- Salle à mangerPrincipal11' x 12'Autre
- CuisinePrincipal10' x 11'Autre
- Salle à mangerPrincipal9' 5" x 12'Autre
- BoudoirPrincipal9' x 9' 6"Autre
- Salle familialePrincipal14' 9" x 17'Autre
- Salle de lavagePrincipal7' 5" x 8' 5"Autre
- FoyerPrincipal9' x 9'Autre
- Chambre à coucher principaleAu-dessus12' x 16'Autre
- Penderie (Walk-in)Au-dessus5' x 6' 2"Autre
- Chambre à coucherAu-dessus9' 9" x 12' 3"Autre
- Chambre à coucherAu-dessus11' 6" x 12' 5"Autre
- Chambre à coucherAu-dessus10' 8" x 11' 2"Autre
- Salle de jeuxAu-dessus12' 5" x 18' 3"Autre
- CuisineEn dessous16' 5" x 14' 5"Autre
- SalonEn dessous14' 8" x 13' 8"Autre
- Chambre à coucherEn dessous9' x 8' 5"Autre
- Chambre à coucherEn dessous11' x 10'Autre
- BoudoirEn dessous8' x 10'Autre
- RangementEn dessous11' x 16'Autre
Agents de cette inscription
Demandez plus d’infos
Demandez plus d’infos
Emplacement
8578 Bannister Drive, Mission, British Columbia, V2V 6Y3 Canada
Autour de cette propriété
En savoir plus au sujet du quartier et des commodités autour de cette résidence.
Demander de l’information sur le quartier
En savoir plus au sujet du quartier et des commodités autour de cette résidence
Demander maintenantCalculatrice de versements hypothécaires
- $
- %$
- %
- Capital et intérêts 0
- Impôt foncier 0
- Frais de copropriété 0

