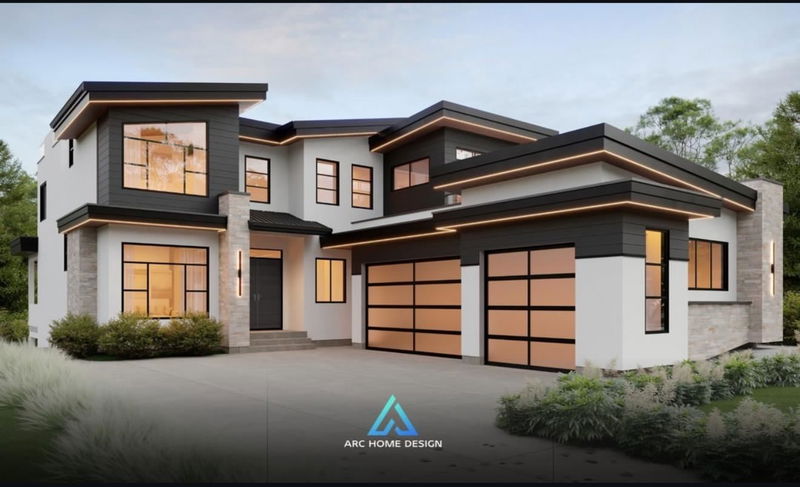Caractéristiques principales
- MLS® #: R2977783
- ID de propriété: SIRC2319665
- Type de propriété: Résidentiel, Maison unifamiliale détachée
- Aire habitable: 5 658 pi.ca.
- Grandeur du terrain: 13 939,20 pi.ca.
- Construit en: 2025
- Chambre(s) à coucher: 10
- Salle(s) de bain: 8+1
- Stationnement(s): 10
- Inscrit par:
- SRS Panorama Realty
Description de la propriété
A true masterpiece of luxury and design, this breathtaking estate redefines high-end living. Spanning 6,494 sqft, every inch of this home showcases unmatched craftsmanship, top-tier finishes, and a flawless layout designed for both comfort and grandeur. The gourmet kitchen, complete with a spice kitchen, flows seamlessly into expansive living spaces perfect for entertaining. The primary suite is a private retreat, featuring a spa-inspired ensuite and a balcony with panoramic views of the Fraser River and Mount Baker. Rooftop patio and multiple rear decks provide the perfect setting to take in the scenery. A legal suite adds versatility for family or rental income. Located just minutes from downtown Mission, this home offers the ultimate blend of luxury, privacy, and convenience.
Pièces
- TypeNiveauDimensionsPlancher
- Média / DivertissementEn dessous17' 2" x 16'Autre
- Chambre à coucherEn dessous10' x 13'Autre
- Chambre à coucherEn dessous10' x 9' 2"Autre
- SalonEn dessous12' 11" x 15'Autre
- CuisineEn dessous9' x 6'Autre
- Salle familialeEn dessous12' 11" x 15'Autre
- Chambre à coucherEn dessous9' 3.9" x 12'Autre
- Chambre à coucherEn dessous11' x 10'Autre
- Chambre à coucherPrincipal11' x 12'Autre
- Bureau à domicilePrincipal5' 9" x 10' 6.9"Autre
- Salle de lavagePrincipal8' x 7' 2"Autre
- SalonPrincipal11' x 13' 6.9"Autre
- Chambre à coucher principaleAu-dessus14' 3.9" x 16'Autre
- Chambre à coucherAu-dessus11' x 13' 6.9"Autre
- Chambre à coucherAu-dessus13' x 13'Autre
- Chambre à coucherAu-dessus13' x 14' 11"Autre
- Penderie (Walk-in)Au-dessus9' 5" x 6' 8"Autre
- Penderie (Walk-in)Au-dessus5' 9.9" x 5' 6"Autre
- Penderie (Walk-in)Au-dessus5' 9.6" x 13' 9.9"Autre
- Penderie (Walk-in)Au-dessus5' x 8' 8"Autre
- Chambre à coucherAu-dessus10' x 10'Autre
- CuisineEn dessous10' x 10'Autre
- CuisineEn dessous10' x 10'Autre
- CuisinePrincipal10' x 10'Autre
Agents de cette inscription
Demandez plus d’infos
Demandez plus d’infos
Emplacement
35030 Sunnyside Drive, Mission, British Columbia, V2V 6S9 Canada
Autour de cette propriété
En savoir plus au sujet du quartier et des commodités autour de cette résidence.
- 24.96% 35 to 49 年份
- 19.3% 50 to 64 年份
- 13.7% 65 to 79 年份
- 13.42% 20 to 34 年份
- 8.76% 10 to 14 年份
- 6.47% 5 to 9 年份
- 5.94% 15 to 19 年份
- 5.75% 0 to 4 年份
- 1.71% 80 and over
- Households in the area are:
- 77.88% Single family
- 14.48% Single person
- 5.1% Multi family
- 2.54% Multi person
- 165 644 $ Average household income
- 61 826 $ Average individual income
- People in the area speak:
- 85.37% English
- 6.56% Punjabi (Panjabi)
- 2.2% French
- 1.52% English and non-official language(s)
- 0.88% German
- 0.82% Dutch
- 0.69% Portuguese
- 0.69% Korean
- 0.64% Hindi
- 0.64% Spanish
- Housing in the area comprises of:
- 89.51% Single detached
- 10.32% Duplex
- 0.17% Semi detached
- 0% Row houses
- 0% Apartment 1-4 floors
- 0% Apartment 5 or more floors
- Others commute by:
- 3.55% Other
- 0% Public transit
- 0% Foot
- 0% Bicycle
- 33.13% High school
- 20.54% College certificate
- 19.52% Did not graduate high school
- 12.6% Trade certificate
- 11.78% Bachelor degree
- 2.42% Post graduate degree
- 0% University certificate
- The average are quality index for the area is 1
- The area receives 702.21 mm of precipitation annually.
- The area experiences 7.39 extremely hot days (29.8°C) per year.
Demander de l’information sur le quartier
En savoir plus au sujet du quartier et des commodités autour de cette résidence
Demander maintenantCalculatrice de versements hypothécaires
- $
- %$
- %
- Capital et intérêts 11 231 $ /mo
- Impôt foncier n/a
- Frais de copropriété n/a

