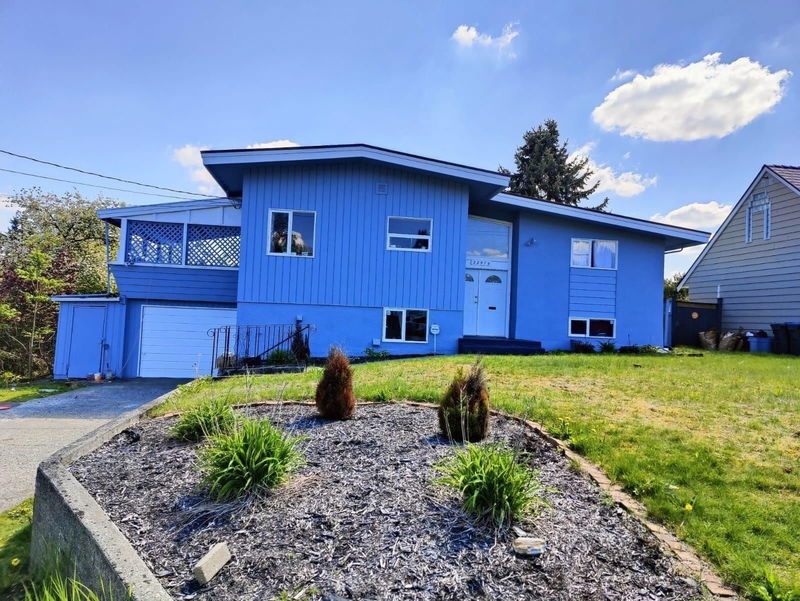Caractéristiques principales
- MLS® #: R2965925
- ID de propriété: SIRC2278046
- Type de propriété: Résidentiel, Maison unifamiliale détachée
- Aire habitable: 2 320 pi.ca.
- Grandeur du terrain: 0,28 ac
- Construit en: 1959
- Chambre(s) à coucher: 4
- Salle(s) de bain: 2+1
- Stationnement(s): 3
- Inscrit par:
- RE/MAX Treeland Realty
Description de la propriété
Updated home situated on a LARGE lot! This home has it all, excellent opportunity for investors, builders, or anyone looking for a private workshop as this property contains a fully DETACHED INSULATED workshop with a washroom and rear lane access. This 2-storey home has been updated throughout with new paint, lighting fixtures, floors, an updated kitchen and more. With 2 bedrooms and 1 bath upstairs, the lower level features a spacious 2 bedroom SUITE, a laundry room, and SEPARATE ENTRANCE. Also contains a garage. The south facing deck overlooks your private full fenced yard with views of Fraser River and Mount Baker. This greatly located home is near all amenities and public transportation.
Pièces
- TypeNiveauDimensionsPlancher
- CuisineEn dessous9' 9.9" x 18' 6"Autre
- SalonPrincipal12' 3" x 18' 6.9"Autre
- Chambre à coucher principalePrincipal14' 3" x 11' 11"Autre
- Chambre à coucherPrincipal9' 9.9" x 11' 11"Autre
- CuisinePrincipal9' 3.9" x 11' 6"Autre
- Salle à mangerPrincipal7' 5" x 9' 6"Autre
- Salle à mangerPrincipal12' 2" x 18' 6"Autre
- Chambre à coucherEn dessous11' 5" x 13' 11"Autre
- Chambre à coucherEn dessous11' 8" x 11' 6"Autre
- SalonEn dessous19' x 18' 6"Autre
Agents de cette inscription
Demandez plus d’infos
Demandez plus d’infos
Emplacement
32976 12th Avenue, Mission, British Columbia, V2V 2M8 Canada
Autour de cette propriété
En savoir plus au sujet du quartier et des commodités autour de cette résidence.
Demander de l’information sur le quartier
En savoir plus au sujet du quartier et des commodités autour de cette résidence
Demander maintenantCalculatrice de versements hypothécaires
- $
- %$
- %
- Capital et intérêts 5 859 $ /mo
- Impôt foncier n/a
- Frais de copropriété n/a

