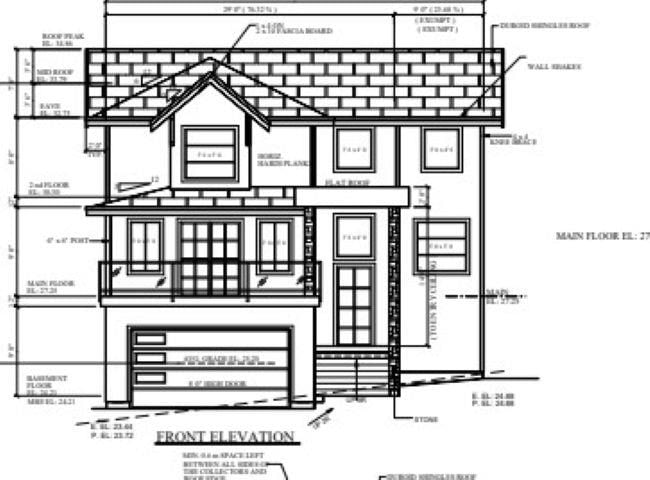Caractéristiques principales
- MLS® #: R3008349
- ID de propriété: SIRC2446879
- Type de propriété: Résidentiel, Maison unifamiliale détachée
- Aire habitable: 4 269 pi.ca.
- Grandeur du terrain: 6 168 pi.ca.
- Construit en: 2025
- Chambre(s) à coucher: 4+3
- Salle(s) de bain: 6
- Stationnement(s): 2
- Inscrit par:
- RE/MAX LIFESTYLES REALTY
Description de la propriété
Cedar Crest luxury brand-new, stunning residence boasts 7 bdrms + 6 baths, 3 bedroom legal suite or a 2 bdrm with a rec room.This home spans over 4269 sq. ft. of meticulously designed space. The open-concept living area showcases large windows that flood the space w/ natural light. The gourmet kitchen is a chef's dream, quartz countertops, & a spacious island for meal prep & entertaining. Spacious Wok kitchen with lrg panry. Upstairs, the primary bedroom is an oasis of relaxation with a walk-in closet and a luxurious ensuite bath with dual sinks, private shower, & a deep soaker tub. Three additional bedrooms and multiple bathrooms provide ample space for family & guests. Appliances + blinds included. Great location that offers parks, schools, no through street, and shopping nearby.
Pièces
- TypeNiveauDimensionsPlancher
- CuisinePrincipal15' 6" x 10'Autre
- Salle à mangerPrincipal15' 6" x 10'Autre
- Salle familialePrincipal21' x 16'Autre
- Cuisine wokPrincipal11' 8" x 6'Autre
- Bureau à domicilePrincipal14' 6" x 8'Autre
- Salle polyvalentePrincipal17' 2" x 14'Autre
- Chambre à coucher principaleAu-dessus16' x 14'Autre
- Penderie (Walk-in)Au-dessus9' x 8' 8"Autre
- Chambre à coucherAu-dessus13' 3.9" x 13' 8"Autre
- Chambre à coucherAu-dessus13' 3.9" x 11' 8"Autre
- Chambre à coucherAu-dessus12' 3.9" x 12'Autre
- Salle de lavageAu-dessus9' x 8'Autre
- Chambre à coucherSous-sol14' 3.9" x 14'Autre
- CuisineSous-sol13' 3.9" x 7'Autre
- SalonSous-sol13' 3.9" x 13' 2"Autre
- Chambre à coucherSous-sol11' x 10' 8"Autre
- Chambre à coucherSous-sol11' 3.9" x 10'Autre
Agents de cette inscription
Demandez plus d’infos
Demandez plus d’infos
Emplacement
11077 241a Street, Maple Ridge, British Columbia, V2W 0K5 Canada
Autour de cette propriété
En savoir plus au sujet du quartier et des commodités autour de cette résidence.
Demander de l’information sur le quartier
En savoir plus au sujet du quartier et des commodités autour de cette résidence
Demander maintenantCalculatrice de versements hypothécaires
- $
- %$
- %
- Capital et intérêts 0
- Impôt foncier 0
- Frais de copropriété 0

