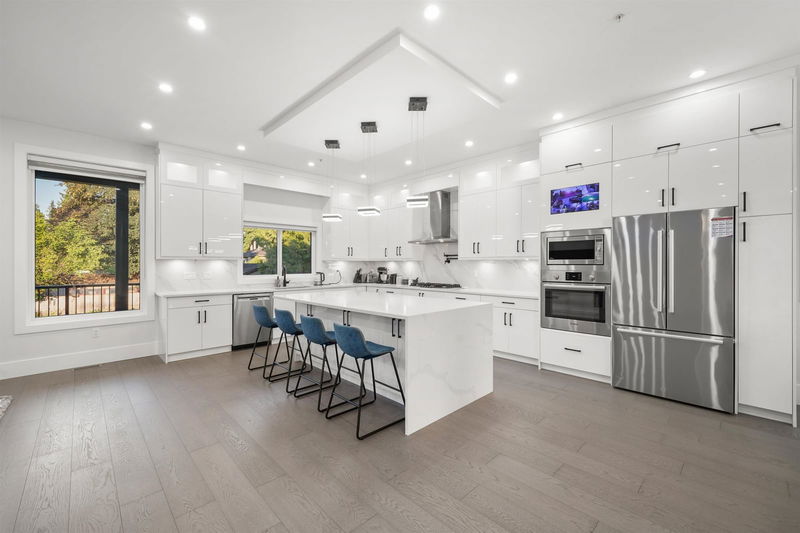Caractéristiques principales
- MLS® #: R2989801
- ID de propriété: SIRC2367755
- Type de propriété: Résidentiel, Maison unifamiliale détachée
- Aire habitable: 4 580 pi.ca.
- Grandeur du terrain: 4 409 pi.ca.
- Construit en: 2022
- Chambre(s) à coucher: 5+3
- Salle(s) de bain: 6
- Stationnement(s): 5
- Inscrit par:
- Oakwyn Realty Ltd.
Description de la propriété
NO GST! That’s right! keep that extra cash for something truly luxurious, like a lifetime supply of avocado toast…or a personal butler (just kidding…unless?). Welcome to The House That Has It All. With 4,500+ sq/ft of real estate glory, 8 bedrooms, 6 bathrooms, and ZERO waiting in line. Soaring 10-ft ceilings let your ego breathe, and engineered hardwood floors are so sleek, you might feel bad walking on them. At the heart? A chef-inspired kitchen with a dramatic waterfall quartz island and Bosch S/S appliances—because you're not here for basic. Need flexibility? This place comes with two mortgage helpers with separate entrances. Whether you house extended family or collect rent like the real estate mogul you are, it’s a win. Located near shopping, schools, and recreation a plus probably.
Pièces
- TypeNiveauDimensionsPlancher
- Chambre à coucher principaleAu-dessus18' 3" x 15' 5"Autre
- Penderie (Walk-in)Au-dessus9' 3" x 8' 3.9"Autre
- Chambre à coucherAu-dessus14' x 11' 5"Autre
- Chambre à coucherAu-dessus14' x 11'Autre
- Chambre à coucherAu-dessus14' 3" x 11' 6.9"Autre
- Penderie (Walk-in)Au-dessus7' 3.9" x 4' 6.9"Autre
- Salle de lavageAu-dessus6' 8" x 5' 3"Autre
- FoyerPrincipal13' 6" x 12'Autre
- Chambre à coucherPrincipal21' x 14' 3"Autre
- CuisinePrincipal13' 3.9" x 20' 5"Autre
- Pièce principalePrincipal14' 9" x 10'Autre
- Salle à mangerPrincipal10' 5" x 7' 11"Autre
- VestibulePrincipal11' 9" x 7' 11"Autre
- CuisineSous-sol11' 3.9" x 12' 2"Autre
- SalonSous-sol16' 8" x 12' 2"Autre
- Chambre à coucherSous-sol13' 3" x 11' 9.6"Autre
- Chambre à coucherSous-sol11' x 11' 3.9"Autre
- CuisineSous-sol11' 3.9" x 12' 2"Autre
- SalonSous-sol6' x 12' 2"Autre
- Chambre à coucherSous-sol9' 8" x 12' 3.9"Autre
Agents de cette inscription
Demandez plus d’infos
Demandez plus d’infos
Emplacement
12290 Laity Street, Maple Ridge, British Columbia, V2X 5B2 Canada
Autour de cette propriété
En savoir plus au sujet du quartier et des commodités autour de cette résidence.
Demander de l’information sur le quartier
En savoir plus au sujet du quartier et des commodités autour de cette résidence
Demander maintenantCalculatrice de versements hypothécaires
- $
- %$
- %
- Capital et intérêts 10 005 $ /mo
- Impôt foncier n/a
- Frais de copropriété n/a

