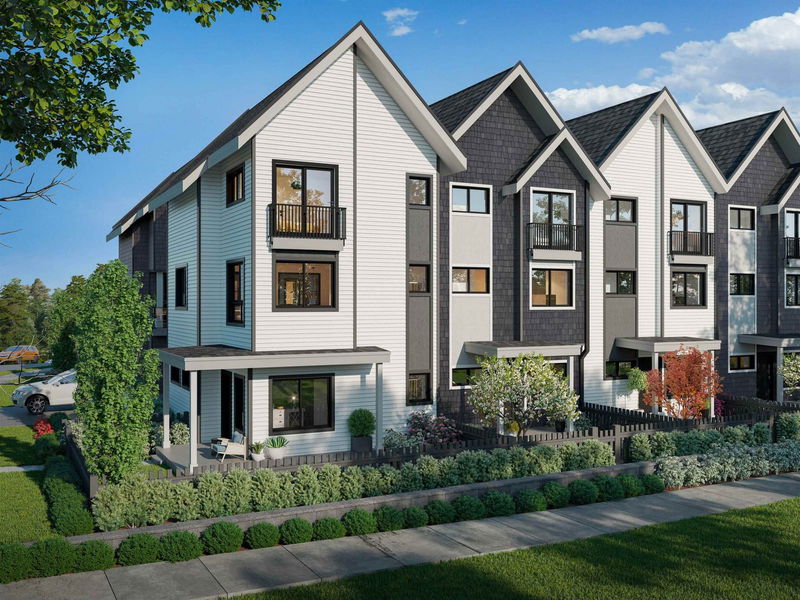Caractéristiques principales
- MLS® #: R2988959
- ID de propriété: SIRC2363210
- Type de propriété: Résidentiel, Maison de ville
- Aire habitable: 1 465 pi.ca.
- Construit en: 2026
- Chambre(s) à coucher: 3
- Salle(s) de bain: 2+1
- Stationnement(s): 2
- Inscrit par:
- Keller Williams Ocean Realty VanCentral
Description de la propriété
Welcome to Kin & Kith, a collection of 30 contemporary townhomes located just minutes from the stunning natural beauty of Maple Ridge, offering the perfect balance of urban convenience & outdoor adventure. This home offers a flex space on the lower floor w/ a single tandem garage + carport for quick in & outs. Main floor offers a full vanity powder room, L-shaped kitchen w/ pantry, 3-seater island, & LOTS of counter space. 3 more seats hang off the living room making it perfect for large gatherings. Upstairs has a primary bedroom w/ walk-thru closet, two full-size secondary bedrooms, & stacked laundry w/storage. LG stainless appliances w/ gas range, W/D, 9' ceilings on lower & main, forced air heat + $16,800 IN EXTRAS! PRIME LOCATION. Renderings are of B plan. This home is the A plan.
Pièces
- TypeNiveauDimensionsPlancher
- Chambre à coucher principaleAu-dessus11' 8" x 10' 8"Autre
- Penderie (Walk-in)Au-dessus8' 2" x 3' 6"Autre
- Chambre à coucherAu-dessus11' 8" x 9' 2"Autre
- Chambre à coucherAu-dessus9' 11" x 9' 3"Autre
- BoudoirEn dessous11' 6" x 5' 11"Autre
- CuisinePrincipal13' 3" x 11' 8"Autre
- SalonPrincipal12' 3" x 11' 8"Autre
- Salle à mangerPrincipal15' 3" x 12' 3"Autre
Agents de cette inscription
Demandez plus d’infos
Demandez plus d’infos
Emplacement
10373 240a Street #7, Maple Ridge, British Columbia, V2W 1G3 Canada
Autour de cette propriété
En savoir plus au sujet du quartier et des commodités autour de cette résidence.
Demander de l’information sur le quartier
En savoir plus au sujet du quartier et des commodités autour de cette résidence
Demander maintenantCalculatrice de versements hypothécaires
- $
- %$
- %
- Capital et intérêts 3 906 $ /mo
- Impôt foncier n/a
- Frais de copropriété n/a

