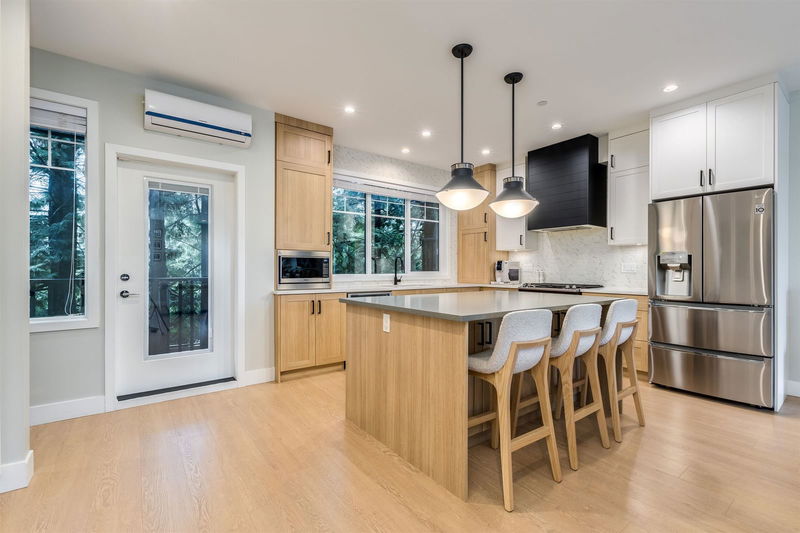Caractéristiques principales
- MLS® #: R2988221
- ID de propriété: SIRC2361163
- Type de propriété: Résidentiel, Maison de ville
- Aire habitable: 2 079 pi.ca.
- Construit en: 2021
- Chambre(s) à coucher: 4
- Salle(s) de bain: 4
- Stationnement(s): 2
- Inscrit par:
- Oakwyn Realty Ltd.
Description de la propriété
Welcome to Stoneridge, a rare blend of design sophistication, modern comfort, and unbeatable convenience. Nestled along a tranquil tree lined walk way, this elegant 4 bedroom, 4 bathroom home is the perfect blend of luxury and privacy. The bright open concept layout brings in an abundance of natural light throughout and boasts soaring 9’ ceilings. With three bedrooms on the upper floor you are able to offer an additional oversized master bedroom with ensuite for family and guests on the lower level or utilize as a family rec room- design versatility at its finest. Enjoy your own private backyard, perfect for entertaining along with a spacious double car garage, A/C and more.
Pièces
- TypeNiveauDimensionsPlancher
- Chambre à coucherAu-dessus11' x 10' 2"Autre
- Chambre à coucherAu-dessus11' 3.9" x 9' 9.6"Autre
- Chambre à coucher principaleAu-dessus10' 2" x 11' 11"Autre
- Penderie (Walk-in)Au-dessus7' 11" x 4' 3.9"Autre
- Salle à mangerAu-dessus16' 11" x 8' 9.6"Autre
- SalonAu-dessus16' 6" x 14' 6.9"Autre
- Salle de jeuxAu-dessus6' 9.6" x 6' 9"Autre
- Chambre à coucher principalePrincipal13' 6" x 16' 3.9"Autre
- FoyerPrincipal0' x 0'Autre
- CuisineAu-dessus11' 9" x 11' 9.9"Autre
- PatioAu-dessus11' 3" x 5' 8"Autre
Agents de cette inscription
Demandez plus d’infos
Demandez plus d’infos
Emplacement
13263 236 Street #25, Maple Ridge, British Columbia, V4R 0H3 Canada
Autour de cette propriété
En savoir plus au sujet du quartier et des commodités autour de cette résidence.
Demander de l’information sur le quartier
En savoir plus au sujet du quartier et des commodités autour de cette résidence
Demander maintenantCalculatrice de versements hypothécaires
- $
- %$
- %
- Capital et intérêts 5 317 $ /mo
- Impôt foncier n/a
- Frais de copropriété n/a

