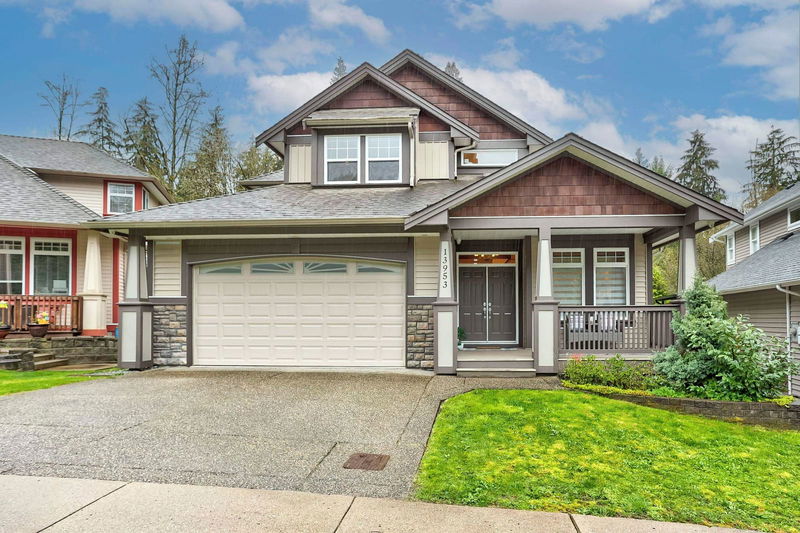Caractéristiques principales
- MLS® #: R2988163
- ID de propriété: SIRC2358660
- Type de propriété: Résidentiel, Maison unifamiliale détachée
- Aire habitable: 3 753 pi.ca.
- Grandeur du terrain: 6 440,75 pi.ca.
- Construit en: 2010
- Chambre(s) à coucher: 4+2
- Salle(s) de bain: 3+1
- Stationnement(s): 4
- Inscrit par:
- eXp Realty
Description de la propriété
Homes like this rarely come on the market. Situated on a unique double greenbelt lot. At the back, the home overlooks a south-facing greenbelt, while the front of the home faces an additional park area. On a quiet, no-through road in the desirable Anderson Creek neighbourhood, near some of the top schools, parks, and walking trails. Inside, the home boasts 4 generously sized bedrooms on the upper floor. The open-concept main living area is designed with extra space & functionality in mind, featuring two expansive living rooms. One of these living rooms opens up to a covered back deck, creating an ideal setting for entertaining. The lower level of the home features a spacious 2-bedroom suite, with large windows that flood with natural light. A flat drive way and a double garage.
Pièces
- TypeNiveauDimensionsPlancher
- SalonPrincipal18' x 15' 9"Autre
- Salle à mangerPrincipal12' 8" x 12'Autre
- CuisinePrincipal13' 6.9" x 10'Autre
- Salle à mangerPrincipal15' x 9' 2"Autre
- Salle familialePrincipal18' 9.6" x 12' 9.6"Autre
- Salle de lavagePrincipal12' x 6' 9"Autre
- Chambre à coucher principaleAu-dessus15' 2" x 15' 9.6"Autre
- Penderie (Walk-in)Au-dessus8' 9.6" x 7' 2"Autre
- Chambre à coucherAu-dessus12' x 10'Autre
- Chambre à coucherAu-dessus15' 9.9" x 13' 3"Autre
- Chambre à coucherAu-dessus12' x 10' 9.9"Autre
- Chambre à coucherSous-sol14' 5" x 13' 9.9"Autre
- CuisineSous-sol13' 2" x 10' 6.9"Autre
- SalonSous-sol18' x 13'Autre
- Salle à mangerSous-sol8' 9.9" x 5' 8"Autre
- Chambre à coucherSous-sol12' 3.9" x 11' 9"Autre
- RangementSous-sol9' 6" x 4'Autre
Agents de cette inscription
Demandez plus d’infos
Demandez plus d’infos
Emplacement
13953 Anderson Creek Drive, Maple Ridge, British Columbia, V4R 0B8 Canada
Autour de cette propriété
En savoir plus au sujet du quartier et des commodités autour de cette résidence.
Demander de l’information sur le quartier
En savoir plus au sujet du quartier et des commodités autour de cette résidence
Demander maintenantCalculatrice de versements hypothécaires
- $
- %$
- %
- Capital et intérêts 8 154 $ /mo
- Impôt foncier n/a
- Frais de copropriété n/a

