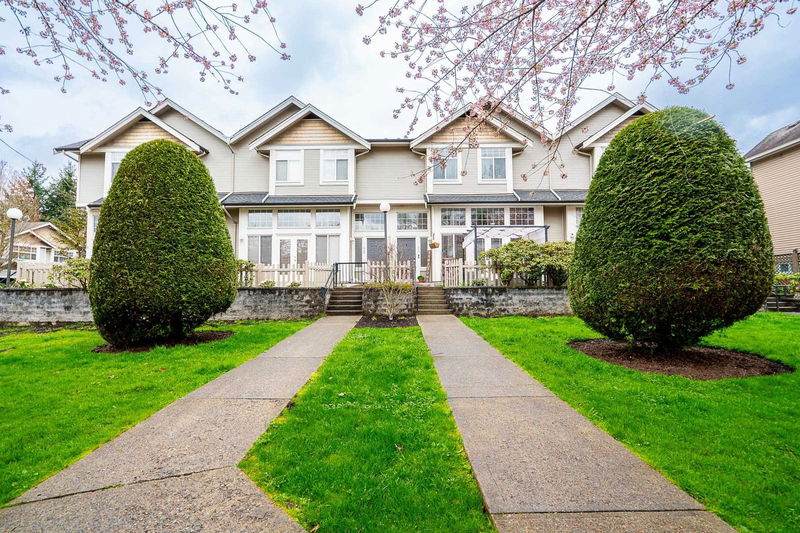Caractéristiques principales
- MLS® #: R2987056
- ID de propriété: SIRC2356431
- Type de propriété: Résidentiel, Maison de ville
- Aire habitable: 1 926 pi.ca.
- Construit en: 2003
- Chambre(s) à coucher: 3
- Salle(s) de bain: 2+1
- Stationnement(s): 2
- Inscrit par:
- RE/MAX All Points Realty
Description de la propriété
Enjoy the feel of a detached family home in this spacious 3-bedroom townhome. Thoughtfully designed with vaulted ceilings and floor-to-ceiling windows, offering an abundance of natural light and picturesque views of cherry blossom trees. French doors lead to a sunny southeast-facing patio, perfect for outdoor relaxation. With two family rooms, there's plenty of space for growing families. The open-concept kitchen flows seamlessly into the dining and living areas, with a balcony off the living room- ideal for BBQing. Upstairs features three large bedrooms, including a generous primary suite with dual closets and an ensuite with a walk-in shower. Extra storage is no issue with a large crawl space and a double car garage. All of this, just steps from Kanaka Creek trails and Kanaka Elementary.
Pièces
- TypeNiveauDimensionsPlancher
- FoyerEn dessous6' 3" x 6' 9"Autre
- SalonEn dessous17' 5" x 12' 8"Autre
- Salle à mangerPrincipal12' 9.6" x 11' 5"Autre
- CuisinePrincipal11' 3" x 11' 5"Autre
- Salle familialePrincipal18' 2" x 9' 9.6"Autre
- Chambre à coucherAu-dessus11' 11" x 8' 9.9"Autre
- Chambre à coucherAu-dessus11' 6" x 10' 2"Autre
- Chambre à coucher principaleAu-dessus18' 9.6" x 13' 6.9"Autre
Agents de cette inscription
Demandez plus d’infos
Demandez plus d’infos
Emplacement
23343 Kanaka Way #43, Maple Ridge, British Columbia, V2W 2B6 Canada
Autour de cette propriété
En savoir plus au sujet du quartier et des commodités autour de cette résidence.
Demander de l’information sur le quartier
En savoir plus au sujet du quartier et des commodités autour de cette résidence
Demander maintenantCalculatrice de versements hypothécaires
- $
- %$
- %
- Capital et intérêts 4 389 $ /mo
- Impôt foncier n/a
- Frais de copropriété n/a

