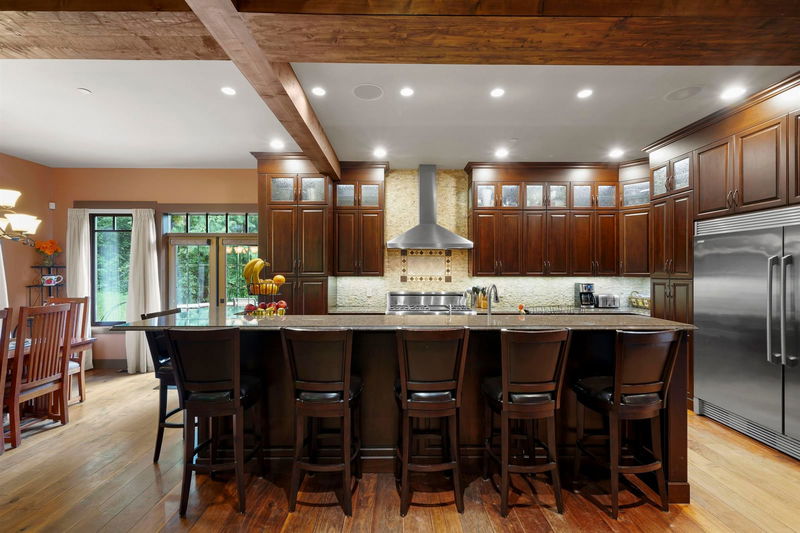Caractéristiques principales
- MLS® #: R2986672
- ID de propriété: SIRC2356419
- Type de propriété: Résidentiel, Maison unifamiliale détachée
- Aire habitable: 5 510 pi.ca.
- Grandeur du terrain: 43 163 pi.ca.
- Construit en: 2012
- Chambre(s) à coucher: 4+1
- Salle(s) de bain: 4+1
- Stationnement(s): 8
- Inscrit par:
- Royal LePage Elite West
Description de la propriété
This 5,500 sqft home offers generous living space on a private one-acre greenbelt lot. Featuring 5/6 beds & 5 five baths, the property is designed for comfortable living. A striking 39-foot stone feature wall adds a unique architectural element. Enjoy the convenience of Elan home automation, customizable Lutron lighting, & the comfort of heated floors throughout. The kitchen is equipped w/ a full-size stainless steel fridge & freezer and a 6-burner gas range with a double griddle. A dedicated media room, complete with a Runco LED projector, 120" screen & 7.1 surround sound, provides an immersive entertainment experience. The home also includes a legal in-law suite, twin Navion on-demand HW systems, a 20kW natural gas backup generator, & heat pumps & AC for year-round comfort.
Pièces
- TypeNiveauDimensionsPlancher
- FoyerPrincipal7' 5" x 13'Autre
- Bureau à domicilePrincipal10' 9" x 10' 5"Autre
- SalonPrincipal19' x 14' 6"Autre
- Salle à mangerPrincipal11' 2" x 14' 6"Autre
- CuisinePrincipal18' 8" x 10'Autre
- Salle familialePrincipal21' 5" x 25' 8"Autre
- Chambre à coucher principaleAu-dessus15' 8" x 25' 6.9"Autre
- Penderie (Walk-in)Au-dessus5' 9.9" x 15' 3.9"Autre
- Chambre à coucherAu-dessus22' 3" x 10' 5"Autre
- Penderie (Walk-in)Au-dessus7' 11" x 5' 6.9"Autre
- Chambre à coucherAu-dessus15' x 11' 6"Autre
- Chambre à coucherAu-dessus12' x 12' 9.9"Autre
- LoftAu-dessus16' 6" x 15' 9"Autre
- Salle de lavageSous-sol15' x 10'Autre
- Média / DivertissementSous-sol15' x 18' 9"Autre
- RangementSous-sol9' x 5' 9.9"Autre
- Chambre à coucherSous-sol11' 8" x 11' 3.9"Autre
- Salle de loisirsSous-sol17' 2" x 14' 6"Autre
- CuisineSous-sol10' 9.9" x 11' 8"Autre
Agents de cette inscription
Demandez plus d’infos
Demandez plus d’infos
Emplacement
27714 Aspen Place, Maple Ridge, British Columbia, V2W 1N4 Canada
Autour de cette propriété
En savoir plus au sujet du quartier et des commodités autour de cette résidence.
Demander de l’information sur le quartier
En savoir plus au sujet du quartier et des commodités autour de cette résidence
Demander maintenantCalculatrice de versements hypothécaires
- $
- %$
- %
- Capital et intérêts 11 709 $ /mo
- Impôt foncier n/a
- Frais de copropriété n/a

