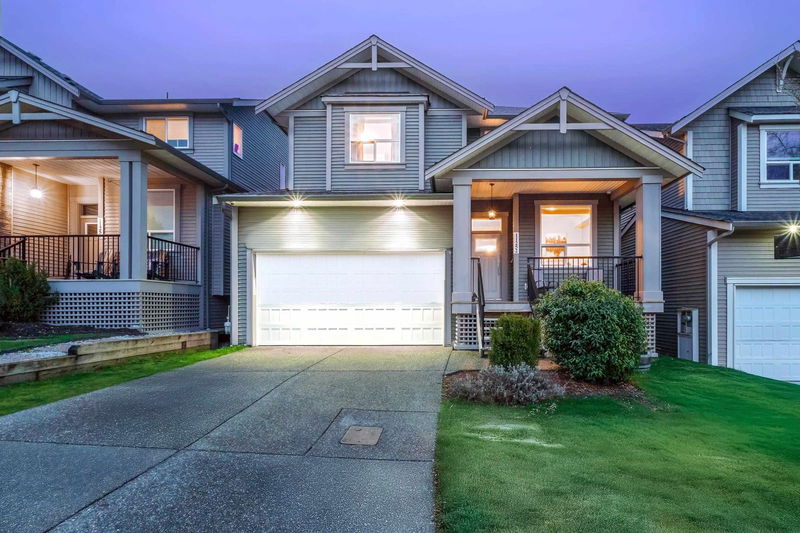Caractéristiques principales
- MLS® #: R2971497
- ID de propriété: SIRC2355036
- Type de propriété: Résidentiel, Maison unifamiliale détachée
- Aire habitable: 3 417 pi.ca.
- Grandeur du terrain: 4 004 pi.ca.
- Construit en: 2018
- Chambre(s) à coucher: 4
- Salle(s) de bain: 3+1
- Stationnement(s): 4
- Inscrit par:
- Royal LePage - Brookside Realty
Description de la propriété
ABSOLUTELY STUNNING 3 level HOME that has EVERYTHING, right down to the PROTECTED CONSERVATION land behind! PHENOMENAL layout with a LEGAL one bedroom suite! 3 bedrooms up with a MASSIVE open space that could even be a 4th room if desired with an extra bedroom and rec room in the basement! GORGEOUS quartz countertops throughout, Air Conditioning, AMAZING kitchen, HIGH ceilings, SPA calibre bathrooms, Hot water on demand (tankless) and a list that goes on and on! TONS of UPGRADED extra details from glass on the stairwell, built in extra storage throughout like the SHOW HOME, floor to ceiling tile surround around the gas fireplace, truly a never ending list! THE PERFECT HOME!
Pièces
- TypeNiveauDimensionsPlancher
- CuisinePrincipal14' 5" x 11' 9.6"Autre
- Salle à mangerPrincipal15' 5" x 9' 8"Autre
- SalonPrincipal16' x 13' 9"Autre
- BoudoirPrincipal10' 5" x 9' 5"Autre
- Salle de lavagePrincipal7' 11" x 6' 9.6"Autre
- Chambre à coucher principaleAu-dessus15' 5" x 13' 11"Autre
- Chambre à coucherAu-dessus11' 9.6" x 10' 11"Autre
- Chambre à coucherAu-dessus11' 11" x 9' 11"Autre
- Média / DivertissementAu-dessus13' 9.9" x 11' 6"Autre
- Salle de loisirsEn dessous15' 3.9" x 12' 9.9"Autre
- CuisineEn dessous11' 6.9" x 10' 3.9"Autre
- Salle à mangerEn dessous9' 2" x 5' 11"Autre
- SalonEn dessous13' 2" x 11'Autre
- Chambre à coucherEn dessous10' 3.9" x 9' 6"Autre
Agents de cette inscription
Demandez plus d’infos
Demandez plus d’infos
Emplacement
11252 243b Street, Maple Ridge, British Columbia, V2W 1H5 Canada
Autour de cette propriété
En savoir plus au sujet du quartier et des commodités autour de cette résidence.
- 21.23% 35 to 49 年份
- 20.72% 50 to 64 年份
- 18.62% 20 to 34 年份
- 11.08% 65 to 79 年份
- 7.11% 10 to 14 年份
- 7.11% 15 to 19 年份
- 6.3% 0 to 4 年份
- 6.23% 5 to 9 年份
- 1.61% 80 and over
- Households in the area are:
- 83.05% Single family
- 12.3% Single person
- 2.47% Multi person
- 2.18% Multi family
- 161 374 $ Average household income
- 63 004 $ Average individual income
- People in the area speak:
- 85.04% English
- 2.11% French
- 2.06% Mandarin
- 2.06% English and non-official language(s)
- 2.02% Spanish
- 1.79% Russian
- 1.44% Iranian Persian
- 1.27% Punjabi (Panjabi)
- 1.2% Korean
- 1% Portuguese
- Housing in the area comprises of:
- 55.51% Single detached
- 22.46% Semi detached
- 11.64% Duplex
- 4.86% Apartment 5 or more floors
- 4.84% Row houses
- 0.69% Apartment 1-4 floors
- Others commute by:
- 5.22% Public transit
- 1.76% Foot
- 1.53% Other
- 0% Bicycle
- 30.78% High school
- 24.59% College certificate
- 16.86% Bachelor degree
- 11.59% Did not graduate high school
- 9.41% Trade certificate
- 5.11% Post graduate degree
- 1.66% University certificate
- The average are quality index for the area is 1
- The area receives 711.04 mm of precipitation annually.
- The area experiences 7.4 extremely hot days (29.7°C) per year.
Demander de l’information sur le quartier
En savoir plus au sujet du quartier et des commodités autour de cette résidence
Demander maintenantCalculatrice de versements hypothécaires
- $
- %$
- %
- Capital et intérêts 7 324 $ /mo
- Impôt foncier n/a
- Frais de copropriété n/a

