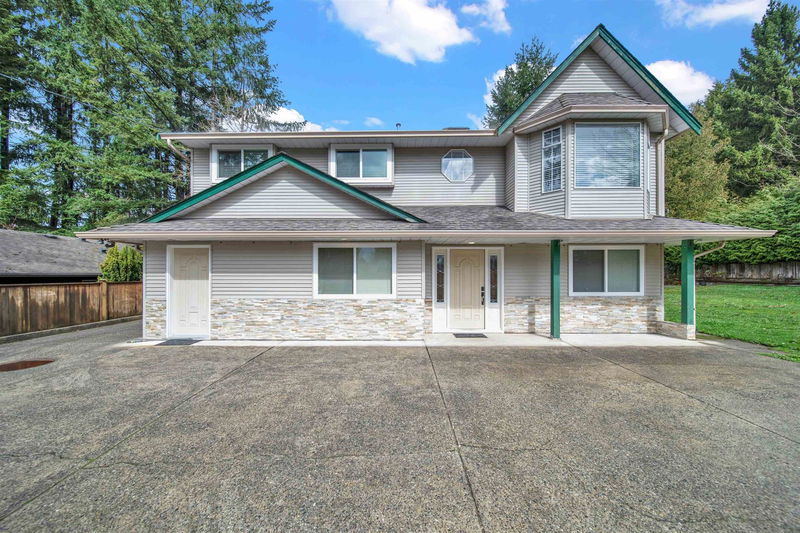Caractéristiques principales
- MLS® #: R2985448
- ID de propriété: SIRC2354882
- Type de propriété: Résidentiel, Maison unifamiliale détachée
- Aire habitable: 2 935 pi.ca.
- Grandeur du terrain: 10 890 pi.ca.
- Construit en: 1992
- Chambre(s) à coucher: 6
- Salle(s) de bain: 4
- Stationnement(s): 6
- Inscrit par:
- Woodhouse Realty
Description de la propriété
Nestled off Dewdney Trunk Road, Zoned for 6 storey low rise in Lougheed transit corridor (verify with the city). This spacious renovated 6-bed, 4-bath family home sits on a large 10,890 sq ft lot, offering both privacy and flexibility. The main floor features 4 bedrooms and 2 bathrooms, with an additional bedroom off the foyer, perfect for a home office or extra room. Upstairs, enjoy an open-concept living and dining area, a bright kitchen, and a partially covered deck with views of the backyard. The property includes two separate suites with private entrances, ideal for rental income or multi-generational living. With plenty of space on the oversized lot, there's room to add a detached workshop, garage, or carriage home, making this a versatile investment opportunity.
Pièces
- TypeNiveauDimensionsPlancher
- SalonPrincipal11' x 21' 6"Autre
- Salle à mangerPrincipal11' 2" x 9' 3"Autre
- CuisinePrincipal9' 6" x 11' 3.9"Autre
- Salle à mangerPrincipal9' 8" x 6'Autre
- Chambre à coucher principalePrincipal12' 9.9" x 15' 5"Autre
- Penderie (Walk-in)Principal6' x 6'Autre
- Chambre à coucherPrincipal9' 9.9" x 11' 6"Autre
- Chambre à coucherPrincipal9' 6.9" x 11'Autre
- PatioEn dessous13' 6.9" x 5'Autre
- PatioPrincipal18' x 16' 3.9"Autre
- CuisineEn dessous7' 9" x 5' 6.9"Autre
- FoyerEn dessous8' x 12'Autre
- SalonEn dessous19' 8" x 11' 3"Autre
- CuisineEn dessous7' 3.9" x 8' 6"Autre
- PatioEn dessous21' x 8' 3"Autre
- Salle polyvalenteEn dessous10' 9.6" x 16' 6.9"Autre
- Salle à mangerEn dessous8' x 6'Autre
- Chambre à coucherEn dessous8' 8" x 10' 3"Autre
- Salle de lavageEn dessous11' x 6'Autre
- Bain de vapeurEn dessous5' 9.6" x 8' 6"Autre
- FoyerEn dessous10' x 4' 8"Autre
- Chambre à coucherEn dessous11' 5" x 11' 6.9"Autre
- Chambre à coucherEn dessous9' 3.9" x 10' 9.9"Autre
Agents de cette inscription
Demandez plus d’infos
Demandez plus d’infos
Emplacement
21209 Dewdney Trunk Road, Maple Ridge, British Columbia, V4N 4V5 Canada
Autour de cette propriété
En savoir plus au sujet du quartier et des commodités autour de cette résidence.
Demander de l’information sur le quartier
En savoir plus au sujet du quartier et des commodités autour de cette résidence
Demander maintenantCalculatrice de versements hypothécaires
- $
- %$
- %
- Capital et intérêts 7 075 $ /mo
- Impôt foncier n/a
- Frais de copropriété n/a

