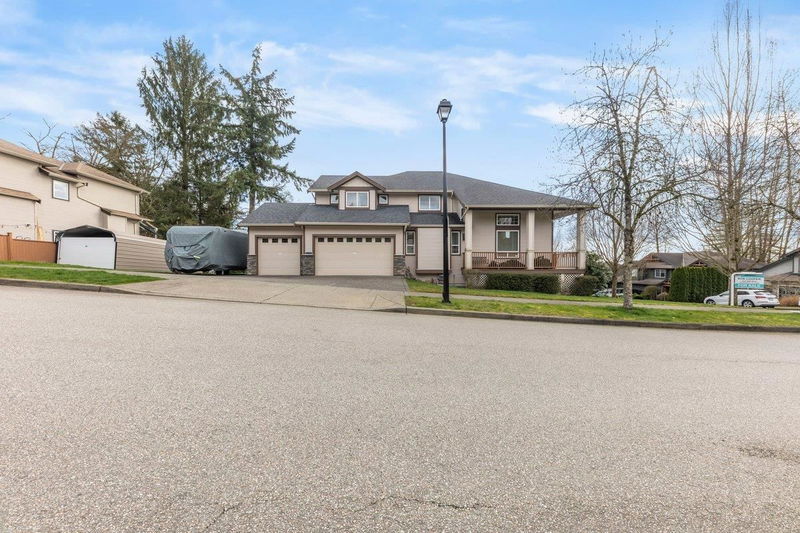Caractéristiques principales
- MLS® #: R2985921
- ID de propriété: SIRC2351176
- Type de propriété: Résidentiel, Maison unifamiliale détachée
- Aire habitable: 2 627 pi.ca.
- Grandeur du terrain: 7 793 pi.ca.
- Construit en: 2004
- Chambre(s) à coucher: 4
- Salle(s) de bain: 2+2
- Stationnement(s): 8
- Inscrit par:
- Royal LePage Elite West
Description de la propriété
THIS IS THE ONE YOU HAVE BEEN WAITING FOR! A TRIPLE CAR GARAGE BEAUTY IN ROCK RIDGE! This home has a welcoming foyer with vaulted ceilings, the natural light cascades through extra windows in living area, cozy GAS F/P, OVERSIZED dining room, plenty of storage in kitchen, Large island, separate eating area, gas range, office, laundry room, mudroom w/access to private composite patio & hot tub for relaxing after a long day! The curved staircase leads to MASSIVE PRIMARY SUITE incl. 5 PC spa inspired bathroom w/jetted tub, shower, dual sinks & W/I closet. 3 other oversized bedrooms + 4 PC main bath conclude the upper level. The unfinished basement is easily suiteable with a separate entrance & already has 2PC bath. EXTRAS: A/C, Parking for all your TOYS, VERY WELL KEPT HOME in a wonderful spot
Pièces
- TypeNiveauDimensionsPlancher
- SalonPrincipal14' 6" x 18' 11"Autre
- Salle à mangerPrincipal20' x 12' 3"Autre
- CuisinePrincipal16' 5" x 13' 6.9"Autre
- Salle à mangerPrincipal15' 9.9" x 8' 5"Autre
- Bureau à domicilePrincipal10' 9" x 9' 6.9"Autre
- Salle de lavagePrincipal9' 6.9" x 6'Autre
- Chambre à coucher principaleAu-dessus17' 9" x 17' 3"Autre
- Penderie (Walk-in)Au-dessus10' 6" x 4' 9.9"Autre
- Chambre à coucherAu-dessus12' 9.6" x 13'Autre
- Chambre à coucherAu-dessus12' 6" x 11' 5"Autre
- Chambre à coucherAu-dessus12' 9.9" x 12' 9.6"Autre
- AtelierSous-sol22' 9.6" x 16' 9.6"Autre
- RangementEn dessous12' 5" x 19'Autre
- Salle de sportEn dessous15' 5" x 18'Autre
- RangementEn dessous19' x 10' 2"Autre
- ServiceEn dessous16' 9.6" x 11' 3"Autre
- FoyerPrincipal10' 9.9" x 10' 6.9"Autre
Agents de cette inscription
Demandez plus d’infos
Demandez plus d’infos
Emplacement
13238 237a Street, Maple Ridge, British Columbia, V4R 2X2 Canada
Autour de cette propriété
En savoir plus au sujet du quartier et des commodités autour de cette résidence.
Demander de l’information sur le quartier
En savoir plus au sujet du quartier et des commodités autour de cette résidence
Demander maintenantCalculatrice de versements hypothécaires
- $
- %$
- %
- Capital et intérêts 7 515 $ /mo
- Impôt foncier n/a
- Frais de copropriété n/a

