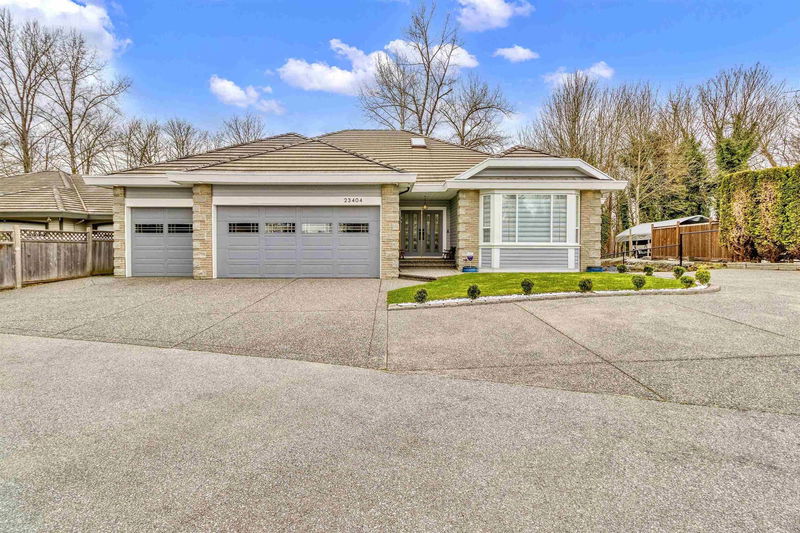Caractéristiques principales
- MLS® #: R2984521
- ID de propriété: SIRC2347188
- Type de propriété: Résidentiel, Maison unifamiliale détachée
- Aire habitable: 4 144 pi.ca.
- Grandeur du terrain: 10 890 pi.ca.
- Construit en: 1998
- Chambre(s) à coucher: 3+2
- Salle(s) de bain: 4+1
- Stationnement(s): 9
- Inscrit par:
- Sutton Group - 1st West Realty
Description de la propriété
Discover this updated home on a 10,980SF lot w/ a walk-out basement, offering privacy & stunning greenbelt views! Located on a quiet cul-de-sac, the home features a cement roof w/ hidden gutters, an upgraded deck w/ a patio cover, & an expansive open floor plan w/ over 4,100SF of living space, vaulted ceilings, & large windows for plenty of natural light. This property includes 5 bdrms & 4.5 bths, ensuring ample space for family & guests. The fully finished walk-out bsmnt |has 2 separate entrances & includes 2 distinct suites, currently rented to separate tenants. W/ 9 total parking spots (3 car garage), this home meets all your parking needs. Additionally, it boasts engineered hardwood flooring, air conditioning, modern appliances, & more—a perfect blend of comfort & convenience.
Pièces
- TypeNiveauDimensionsPlancher
- FoyerPrincipal12' x 6' 5"Autre
- SalonPrincipal15' 6.9" x 15' 3.9"Autre
- Chambre à coucherPrincipal11' 6" x 10' 2"Autre
- Chambre à coucherPrincipal16' 5" x 11' 11"Autre
- Chambre à coucher principalePrincipal13' 9" x 16' 9.9"Autre
- Salle à mangerPrincipal10' 6" x 11' 9.9"Autre
- Salle familialePrincipal13' x 15' 3"Autre
- Salle de lavagePrincipal14' 11" x 7' 6"Autre
- CuisinePrincipal9' 8" x 12'Autre
- AutrePrincipal7' 6.9" x 5' 8"Autre
- AutrePrincipal6' 2" x 6' 9.6"Autre
- PatioPrincipal43' 2" x 23' 3"Autre
- PatioSous-sol14' 9" x 7' 6"Autre
- PatioSous-sol42' 5" x 13' 8"Autre
- CuisineSous-sol13' 9.6" x 13' 9"Autre
- Chambre à coucherSous-sol14' 9" x 16' 3"Autre
- Garde-mangerSous-sol5' 6" x 9' 9.6"Autre
- SalonSous-sol19' 9.9" x 14' 9.6"Autre
- AutreSous-sol4' x 11' 9"Autre
- Salle de lavageSous-sol6' 9" x 5' 11"Autre
- AutreSous-sol18' 6" x 7' 9.6"Autre
- Salle à mangerSous-sol11' 9" x 10' 6.9"Autre
- CuisineSous-sol8' 9.9" x 12' 3"Autre
- SalonSous-sol15' 5" x 16' 9.6"Autre
- Chambre à coucherSous-sol19' 3" x 15' 3.9"Autre
Agents de cette inscription
Demandez plus d’infos
Demandez plus d’infos
Emplacement
23404 Tamarack Lane, Maple Ridge, British Columbia, V2W 1A8 Canada
Autour de cette propriété
En savoir plus au sujet du quartier et des commodités autour de cette résidence.
Demander de l’information sur le quartier
En savoir plus au sujet du quartier et des commodités autour de cette résidence
Demander maintenantCalculatrice de versements hypothécaires
- $
- %$
- %
- Capital et intérêts 8 301 $ /mo
- Impôt foncier n/a
- Frais de copropriété n/a

