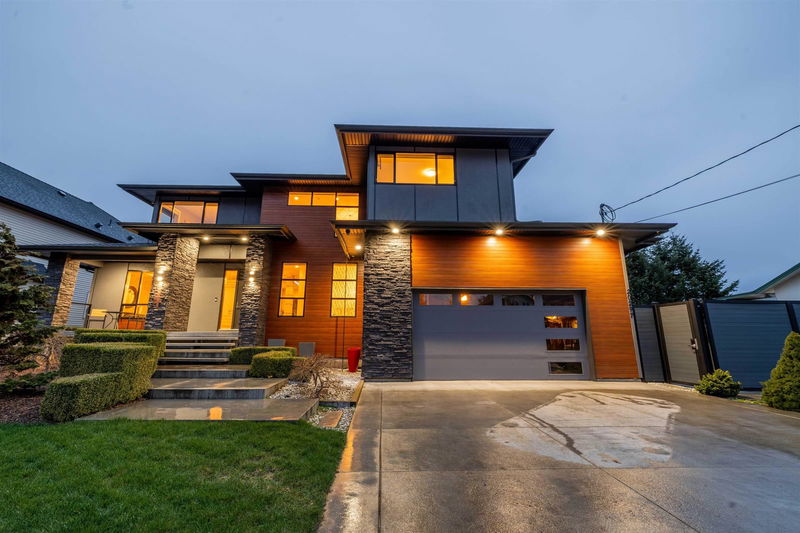Caractéristiques principales
- MLS® #: R2982592
- ID de propriété: SIRC2344593
- Type de propriété: Résidentiel, Maison unifamiliale détachée
- Aire habitable: 4 968 pi.ca.
- Grandeur du terrain: 10 115 pi.ca.
- Construit en: 2014
- Chambre(s) à coucher: 3+3
- Salle(s) de bain: 4+1
- Stationnement(s): 12
- Inscrit par:
- Royal LePage - Wolstencroft
Description de la propriété
Welcome to this RARE 1 of 1 prime location property ready to fulfill all your wildest dreams W/ its custom built contemporary design. On a 1/4 acre lot and 4,968 sq ft home boasting 6 Beds + 5 Baths & a 110 ft of gated RV & Boat parking. 2 very high end suites W/ independent laundry & Garden suite potential. The grand entrance greets you with its freshly refinished white oak hardwood, leaving you W/ a view of the ENTIRE living space bringing endless natural light from floor to ceiling windows upon entry of this meticulously intentional design of a home. Complimented by 10 ft ceilings & CUSTOM: Millwork pillars, floating ceilings, tiled entertainment wall, glass railings, high end appliances, quality gazebo and a 682 Sqft of primary suite living on the main!
Pièces
- TypeNiveauDimensionsPlancher
- SalonPrincipal19' 8" x 21' 11"Autre
- Salle à mangerPrincipal14' 3" x 11'Autre
- CuisinePrincipal18' 3" x 14' 3"Autre
- BarPrincipal6' 6" x 6'Autre
- Garde-mangerPrincipal6' 8" x 4'Autre
- Salle à mangerPrincipal11' 5" x 11' 2"Autre
- Chambre à coucher principalePrincipal16' 5" x 13' 9"Autre
- Penderie (Walk-in)Principal10' 8" x 10' 6.9"Autre
- Salle de lavagePrincipal9' 9" x 5' 6.9"Autre
- Chambre à coucherAu-dessus12' 9.9" x 10' 9.9"Autre
- Salle polyvalenteAu-dessus13' 9.6" x 6' 6.9"Autre
- Chambre à coucherAu-dessus12' 11" x 11'Autre
- Penderie (Walk-in)Au-dessus6' 6" x 5'Autre
- SalonSous-sol20' 11" x 18' 9.6"Autre
- CuisineSous-sol14' 2" x 13' 3"Autre
- Chambre à coucherSous-sol10' 6.9" x 11' 6"Autre
- Chambre à coucherSous-sol14' 3.9" x 10' 5"Autre
- RangementSous-sol12' 6" x 6'Autre
- Salle à mangerSous-sol10' x 7' 6.9"Autre
- SalonSous-sol16' 6.9" x 13' 2"Autre
- Chambre à coucherSous-sol11' 8" x 10' 9.6"Autre
Agents de cette inscription
Demandez plus d’infos
Demandez plus d’infos
Emplacement
20297 Chatwin Avenue, Maple Ridge, British Columbia, V2X 4G4 Canada
Autour de cette propriété
En savoir plus au sujet du quartier et des commodités autour de cette résidence.
- 24.55% 50 to 64 年份
- 18.64% 35 to 49 年份
- 16.37% 20 to 34 年份
- 13.33% 65 to 79 年份
- 6.72% 15 to 19 年份
- 6.26% 10 to 14 年份
- 6.02% 5 to 9 年份
- 4.09% 0 to 4 年份
- 4.01% 80 and over
- Households in the area are:
- 79.59% Single family
- 14.4% Single person
- 3.51% Multi family
- 2.5% Multi person
- 146 209 $ Average household income
- 56 059 $ Average individual income
- People in the area speak:
- 76.91% English
- 6.11% Punjabi (Panjabi)
- 3.39% Mandarin
- 2.57% Korean
- 2.5% Tagalog (Pilipino, Filipino)
- 2.49% English and non-official language(s)
- 2.08% Iranian Persian
- 1.82% Russian
- 1.18% Italian
- 0.94% French
- Housing in the area comprises of:
- 82.12% Single detached
- 16.35% Duplex
- 0.83% Apartment 1-4 floors
- 0.71% Semi detached
- 0% Row houses
- 0% Apartment 5 or more floors
- Others commute by:
- 4.35% Foot
- 3.29% Other
- 3.17% Public transit
- 0% Bicycle
- 35.87% High school
- 20.1% College certificate
- 18.37% Bachelor degree
- 11.15% Did not graduate high school
- 8.06% Trade certificate
- 3.79% Post graduate degree
- 2.68% University certificate
- The average are quality index for the area is 1
- The area receives 749.8 mm of precipitation annually.
- The area experiences 7.39 extremely hot days (29.61°C) per year.
Demander de l’information sur le quartier
En savoir plus au sujet du quartier et des commodités autour de cette résidence
Demander maintenantCalculatrice de versements hypothécaires
- $
- %$
- %
- Capital et intérêts 12 202 $ /mo
- Impôt foncier n/a
- Frais de copropriété n/a

