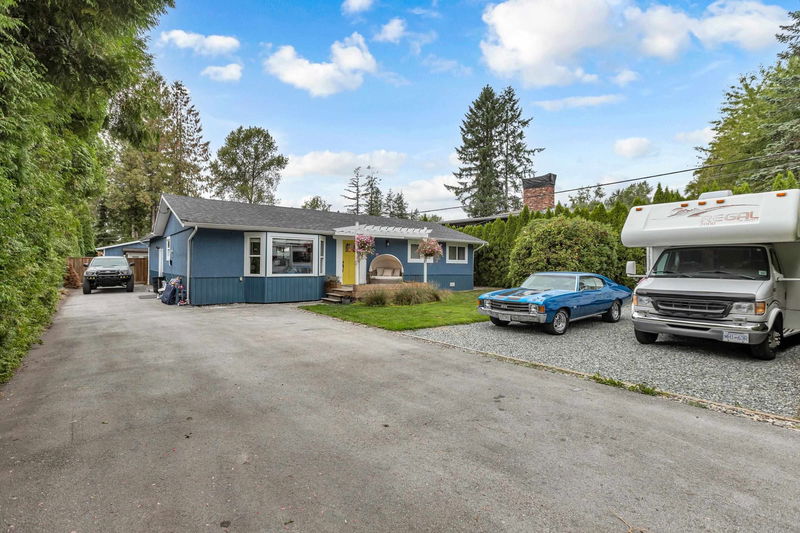Caractéristiques principales
- MLS® #: R2983063
- ID de propriété: SIRC2342280
- Type de propriété: Résidentiel, Maison unifamiliale détachée
- Aire habitable: 2 386 pi.ca.
- Grandeur du terrain: 11 200 pi.ca.
- Construit en: 1968
- Chambre(s) à coucher: 4
- Salle(s) de bain: 3
- Stationnement(s): 8
- Inscrit par:
- Oakwyn Realty Ltd.
Description de la propriété
AN INCREDIBLE PACKAGE! Highlights of a rare, irreplaceable offering.. SETTING. A flat, private & sprawling 1/4 acre, sunny West exposed fenced yard perfect for entertaining & gardening! COACH HOME. Stunning & bright detached garden home w/private yard totally separate from primary living! Stylish finishing + functional plan - perfect for income or in-laws! SPACE. Enjoy a fully updated modern rancher that lives much larger than it reads! Bright, open living with 3 beds/2 bath inc/gorgeous kitchen overlooking cozy living and dining. A bonus flex room w/character fireplace & bath (potential nanny suite) has a sliding door onto expansive sundeck lounge area. A/C! TOYS. Room for it all. Loads of parking, RV pad, 2 spacious storage sheds, kid playground. LOCATION. Close to schools & town! WOW!
Pièces
- TypeNiveauDimensionsPlancher
- SalonPrincipal15' 6.9" x 26' 3"Autre
- CuisinePrincipal11' 9" x 17' 5"Autre
- Salle familialePrincipal17' 3" x 17' 3.9"Autre
- Salle de lavagePrincipal11' 3.9" x 5' 11"Autre
- Chambre à coucher principalePrincipal11' 6" x 12' 11"Autre
- Chambre à coucherPrincipal10' 9.6" x 8' 11"Autre
- Chambre à coucherPrincipal10' 9.6" x 8' 11"Autre
- ServicePrincipal3' 9.6" x 3' 11"Autre
- SalonEn dessous12' 9.9" x 12' 9.9"Autre
- CuisineEn dessous10' 3.9" x 10' 8"Autre
- Chambre à coucher principaleEn dessous12' x 9' 6.9"Autre
- Penderie (Walk-in)En dessous6' x 8' 9"Autre
- Salle de lavageEn dessous5' 9.6" x 8'Autre
Agents de cette inscription
Demandez plus d’infos
Demandez plus d’infos
Emplacement
12033 261 Street, Maple Ridge, British Columbia, V2W 2A5 Canada
Autour de cette propriété
En savoir plus au sujet du quartier et des commodités autour de cette résidence.
Demander de l’information sur le quartier
En savoir plus au sujet du quartier et des commodités autour de cette résidence
Demander maintenantCalculatrice de versements hypothécaires
- $
- %$
- %
- Capital et intérêts 6 347 $ /mo
- Impôt foncier n/a
- Frais de copropriété n/a

