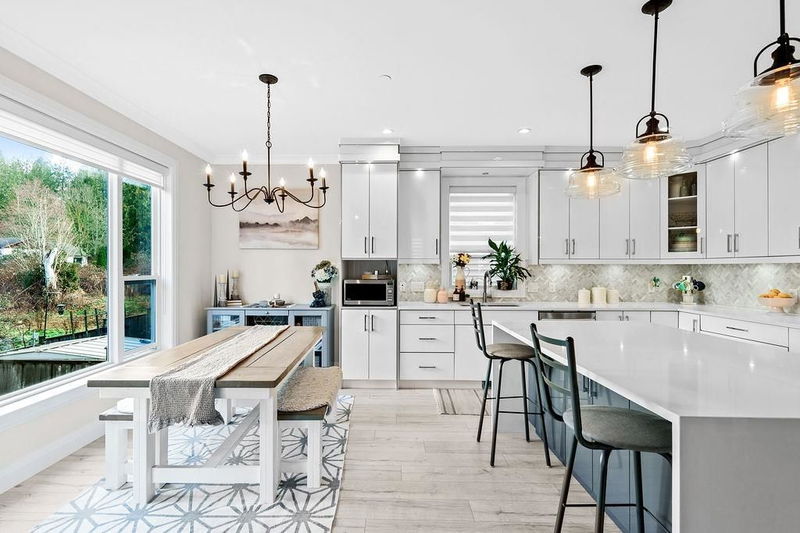Caractéristiques principales
- MLS® #: R2982003
- ID de propriété: SIRC2336798
- Type de propriété: Résidentiel, Maison unifamiliale détachée
- Aire habitable: 3 601 pi.ca.
- Grandeur du terrain: 4 049 pi.ca.
- Construit en: 2018
- Chambre(s) à coucher: 4+1
- Salle(s) de bain: 5
- Stationnement(s): 5
- Inscrit par:
- Oakwyn Realty Encore
Description de la propriété
Beautiful 3 level family home at the base of Grant Hill. Main floor greets you w/ oversized foyer & high ceilings. FAM rm w/ GAS FP opens to the large chefs kitchen & expansive windows overlooking greenery. Office on on main floor acts as bonus bdrm w/ adjacent 4pc bthrm, perfect for inlaws or guests. Upstairs: huge MSTR bdrm offers spa-like ensuite w/ jacuzzi tub, sep walk-in shower, dbl vanity, heated flrs & walk-in clst. 3 more generous bdrms + 2 more bthrms incl another MSTR w/ private ensuite. Traditional laundry rm w/ sink & side-by-side machines complete the large upstairs. Basement: LEGAL 1 bed suite is adorned w/ large windows, bright kitchen & oversized LV rm. A sep flex rm can be used for the suite or for upstairs. Fully fenced TURF yard. Central AC. DBL wide garage w/ RV plug.
Pièces
- TypeNiveauDimensionsPlancher
- FoyerPrincipal9' 6.9" x 18' 9.9"Autre
- SalonPrincipal14' 9.6" x 22' 2"Autre
- Salle à mangerPrincipal13' 6.9" x 8' 2"Autre
- CuisinePrincipal14' 3.9" x 11' 8"Autre
- Bureau à domicilePrincipal11' 9.9" x 9' 9"Autre
- Chambre à coucher principaleAu-dessus17' 9.6" x 17' 6.9"Autre
- Penderie (Walk-in)Au-dessus10' 11" x 5' 6"Autre
- Chambre à coucherAu-dessus12' 9.6" x 10' 5"Autre
- Chambre à coucherAu-dessus11' 9" x 13' 11"Autre
- Chambre à coucherAu-dessus12' 5" x 12'Autre
- Salle de lavageAu-dessus8' 6.9" x 5' 11"Autre
- SalonSous-sol13' 9.6" x 18' 11"Autre
- CuisineSous-sol10' 6.9" x 11' 5"Autre
- Chambre à coucherSous-sol12' 9" x 10' 5"Autre
- Salle polyvalenteSous-sol8' 6.9" x 8' 3.9"Autre
- ServiceSous-sol10' 3.9" x 4' 9.9"Autre
Agents de cette inscription
Demandez plus d’infos
Demandez plus d’infos
Emplacement
24963 109 Avenue, Maple Ridge, British Columbia, V2W 0E3 Canada
Autour de cette propriété
En savoir plus au sujet du quartier et des commodités autour de cette résidence.
Demander de l’information sur le quartier
En savoir plus au sujet du quartier et des commodités autour de cette résidence
Demander maintenantCalculatrice de versements hypothécaires
- $
- %$
- %
- Capital et intérêts 7 812 $ /mo
- Impôt foncier n/a
- Frais de copropriété n/a

