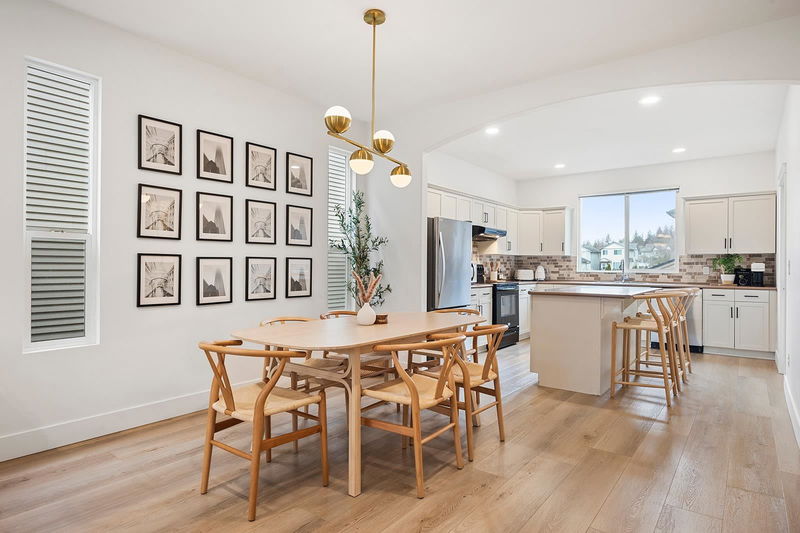Caractéristiques principales
- MLS® #: R2981213
- ID de propriété: SIRC2334918
- Type de propriété: Résidentiel, Maison unifamiliale détachée
- Aire habitable: 2 271 pi.ca.
- Grandeur du terrain: 2 357 pi.ca.
- Construit en: 2003
- Chambre(s) à coucher: 3+2
- Salle(s) de bain: 3+1
- Stationnement(s): 2
- Inscrit par:
- Rennie & Associates Realty Ltd.
Description de la propriété
The dream home you're waiting for! Picture perfect updates (2023/2024) include: fresh paint, wide-plank flooring, refinished kitchen cabinets, modern accent lighting, & roof! Open concept main floor features 9' ceilings, gas fireplace, recessed lighting, a spacious kitchen island perfect for entertaining, & a convenient mudroom which can be used as a pantry/ extra storage. Upstairs you will find 3 beds: an airy primary bedroom with ensuite complete with soaking tub, shower & WIC. Downstairs 2 beds can be easily be suited/ used as an in-law suite with separate entrance. The backyard is fenced in with a generous patio and bonus private detached DOUBLE car garage. Walking distance to schools, trails, sports complex, & coffee! Open house Sat/Sun March 29/30 @ 2-4pm or book your private appmt!
Pièces
- TypeNiveauDimensionsPlancher
- FoyerPrincipal4' 9.9" x 7' 9.9"Autre
- SalonPrincipal12' 5" x 14' 8"Autre
- Salle à mangerPrincipal13' 2" x 12'Autre
- CuisinePrincipal12' x 13' 9.6"Autre
- VestibulePrincipal4' 9.9" x 7' 6.9"Autre
- PatioPrincipal17' 5" x 15' 6"Autre
- Chambre à coucher principaleAu-dessus11' 11" x 13' 2"Autre
- Penderie (Walk-in)Au-dessus4' 9.9" x 5' 5"Autre
- Salle de lavageAu-dessus2' 11" x 5' 5"Autre
- Chambre à coucherAu-dessus9' 3.9" x 9' 11"Autre
- Chambre à coucherAu-dessus11' 11" x 8' 9.9"Autre
- Salle de loisirsSous-sol15' 9" x 16' 5"Autre
- Chambre à coucherSous-sol8' 11" x 7' 3.9"Autre
- Chambre à coucherSous-sol8' 11" x 11' 6"Autre
Agents de cette inscription
Demandez plus d’infos
Demandez plus d’infos
Emplacement
24395 102 Avenue, Maple Ridge, British Columbia, V2W 2E3 Canada
Autour de cette propriété
En savoir plus au sujet du quartier et des commodités autour de cette résidence.
- 26.58% 35 to 49 年份
- 19.46% 20 to 34 年份
- 16% 50 to 64 年份
- 9.14% 0 to 4 年份
- 8.97% 5 to 9 年份
- 8.15% 10 to 14 年份
- 7.13% 15 to 19 年份
- 3.67% 65 to 79 年份
- 0.91% 80 and over
- Households in the area are:
- 88.19% Single family
- 7.39% Single person
- 2.54% Multi family
- 1.88% Multi person
- 124 424 $ Average household income
- 53 355 $ Average individual income
- People in the area speak:
- 84.57% English
- 3.65% English and non-official language(s)
- 2.05% Tagalog (Pilipino, Filipino)
- 1.96% Punjabi (Panjabi)
- 1.83% Spanish
- 1.44% Iranian Persian
- 1.24% Russian
- 1.2% French
- 1.15% Vietnamese
- 0.91% Arabic
- Housing in the area comprises of:
- 78.75% Single detached
- 8.4% Semi detached
- 6.97% Duplex
- 3.49% Apartment 5 or more floors
- 2.39% Row houses
- 0% Apartment 1-4 floors
- Others commute by:
- 3.6% Public transit
- 2.23% Other
- 1.91% Foot
- 0% Bicycle
- 31.65% High school
- 22.16% College certificate
- 14.31% Bachelor degree
- 14.04% Did not graduate high school
- 10.67% Trade certificate
- 4.02% Post graduate degree
- 3.16% University certificate
- The average are quality index for the area is 1
- The area receives 711.04 mm of precipitation annually.
- The area experiences 7.4 extremely hot days (29.7°C) per year.
Demander de l’information sur le quartier
En savoir plus au sujet du quartier et des commodités autour de cette résidence
Demander maintenantCalculatrice de versements hypothécaires
- $
- %$
- %
- Capital et intérêts 4 882 $ /mo
- Impôt foncier n/a
- Frais de copropriété n/a

