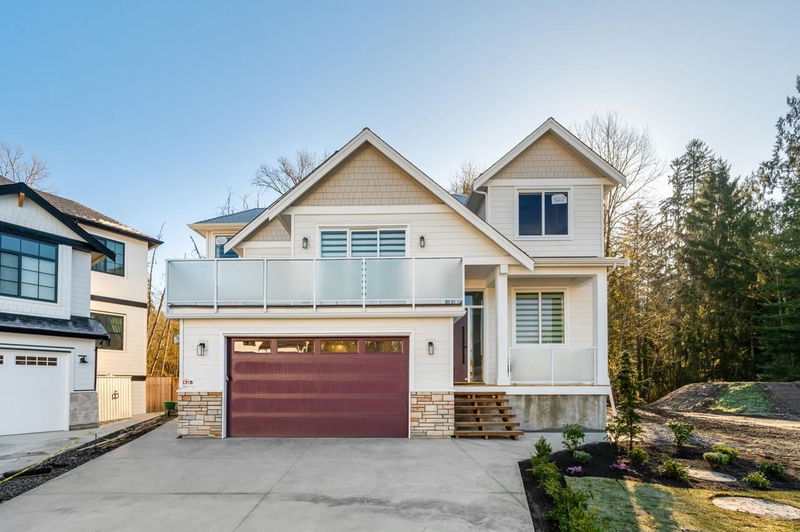Caractéristiques principales
- MLS® #: R2974644
- ID de propriété: SIRC2309610
- Type de propriété: Résidentiel, Maison unifamiliale détachée
- Aire habitable: 4 057 pi.ca.
- Grandeur du terrain: 6 307,65 pi.ca.
- Construit en: 2025
- Chambre(s) à coucher: 4+2
- Salle(s) de bain: 4+1
- Stationnement(s): 5
- Inscrit par:
- Platinum House Realty Ltd.
Description de la propriété
Best Priced Luxury Home in Maple Ridge. Brand New with Legal Suite! Discover unparalleled luxury and value in this stunning brand-new home!Designed with elegance and functionality in mind, this residence features a spacious open-concept layout with soaring ceilings and oversized windows. The gourmet kitchen is a chef’s dream, complete with high-end stainless steel appliances, quartz countertops, custom cabinetry, a large island, and an additional spice kitchen for added convenience. A fully finished two-bedroom legal suite offers a completely separate entrance, kitchen, and laundry—perfect as a mortgage helper or rental opportunity. With unbeatable pricing, this home is an incredible opportunity to own luxury at its finest. Don’t miss out—
Pièces
- TypeNiveauDimensionsPlancher
- SalonPrincipal18' x 15'Autre
- Salle à mangerPrincipal15' 8" x 15'Autre
- CuisinePrincipal15' 8" x 12' 3"Autre
- Cuisine wokPrincipal9' 9.9" x 7' 3.9"Autre
- BoudoirPrincipal11' 6" x 11'Autre
- FoyerPrincipal5' 9.9" x 8'Autre
- Salle familialePrincipal14' x 15'Autre
- Salle de lavagePrincipal8' 2" x 6' 3"Autre
- Chambre à coucherAu-dessus11' 6" x 11' 2"Autre
- Chambre à coucher principaleAu-dessus15' 8" x 13'Autre
- Penderie (Walk-in)Au-dessus7' x 10'Autre
- Chambre à coucherAu-dessus11' x 12'Autre
- Chambre à coucherAu-dessus10' x 11'Autre
- Salle de loisirsSous-sol17' x 12' 9.9"Autre
- VestibuleSous-sol7' x 7' 3.9"Autre
- SalonSous-sol15' 3.9" x 15'Autre
- CuisineSous-sol10' x 15'Autre
- Chambre à coucherSous-sol10' 6" x 10' 9"Autre
- Chambre à coucherSous-sol9' 2" x 9' 9"Autre
Agents de cette inscription
Demandez plus d’infos
Demandez plus d’infos
Emplacement
24476 Jenewein Drive, Maple Ridge, British Columbia, V0V 0V0 Canada
Autour de cette propriété
En savoir plus au sujet du quartier et des commodités autour de cette résidence.
- 21.23% 35 to 49 years
- 20.72% 50 to 64 years
- 18.62% 20 to 34 years
- 11.08% 65 to 79 years
- 7.11% 10 to 14 years
- 7.11% 15 to 19 years
- 6.3% 0 to 4 years
- 6.23% 5 to 9 years
- 1.61% 80 and over
- Households in the area are:
- 83.05% Single family
- 12.3% Single person
- 2.47% Multi person
- 2.18% Multi family
- $161,374 Average household income
- $63,004 Average individual income
- People in the area speak:
- 85.04% English
- 2.11% French
- 2.06% Mandarin
- 2.06% English and non-official language(s)
- 2.02% Spanish
- 1.79% Russian
- 1.44% Iranian Persian
- 1.27% Punjabi (Panjabi)
- 1.2% Korean
- 1% Portuguese
- Housing in the area comprises of:
- 55.51% Single detached
- 22.46% Semi detached
- 11.64% Duplex
- 4.86% Apartment 5 or more floors
- 4.84% Row houses
- 0.69% Apartment 1-4 floors
- Others commute by:
- 5.22% Public transit
- 1.76% Foot
- 1.53% Other
- 0% Bicycle
- 30.78% High school
- 24.59% College certificate
- 16.86% Bachelor degree
- 11.59% Did not graduate high school
- 9.41% Trade certificate
- 5.11% Post graduate degree
- 1.66% University certificate
- The average air quality index for the area is 1
- The area receives 711.04 mm of precipitation annually.
- The area experiences 7.4 extremely hot days (29.7°C) per year.
Demander de l’information sur le quartier
En savoir plus au sujet du quartier et des commodités autour de cette résidence
Demander maintenantCalculatrice de versements hypothécaires
- $
- %$
- %
- Capital et intérêts 9 766 $ /mo
- Impôt foncier n/a
- Frais de copropriété n/a

