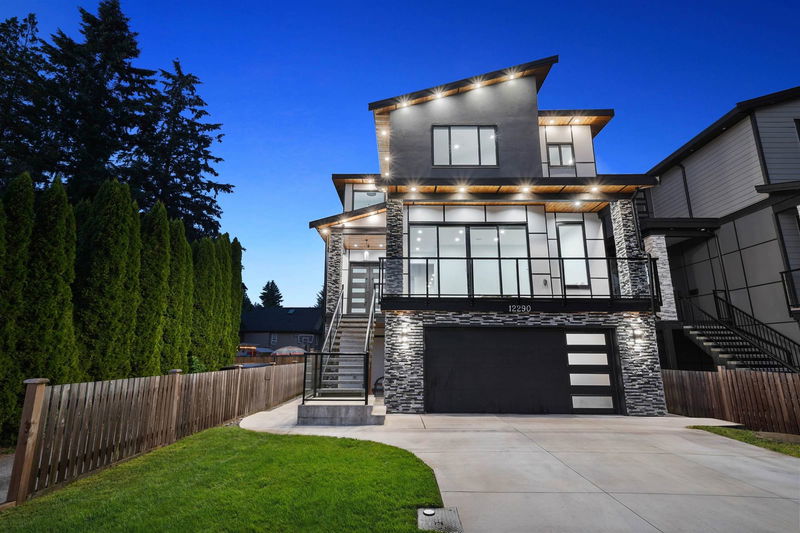Caractéristiques principales
- MLS® #: R2972405
- ID de propriété: SIRC2302082
- Type de propriété: Résidentiel, Maison unifamiliale détachée
- Aire habitable: 4 580 pi.ca.
- Grandeur du terrain: 4 409 pi.ca.
- Construit en: 2022
- Chambre(s) à coucher: 5+3
- Salle(s) de bain: 6
- Stationnement(s): 5
- Inscrit par:
- Oakwyn Realty Ltd.
Description de la propriété
Experience unparalleled luxury in this meticulously crafted residence, offering over 4,500 sq/ft of living space. This 8-bed, 6-bath home blends contemporary design with functional elegance. Step inside to soaring 10-ft ceilings, creating an open and airy ambiance. Gleaming engineered hardwood floors connect the elegant living spaces, enhancing the home's sophisticated appeal. At its heart, the chef-inspired kitchen commands attention with a stunning waterfall quartz countertop and premium Bosch S/S appliances, making it the perfect space for culinary excellence and entertaining. Benefit from additional income potential or extended family with two thoughtfully designed suites, each with separate entrances. Close to shopping, recreation, and schools. Schedule your private showing today!
Pièces
- TypeNiveauDimensionsPlancher
- Chambre à coucher principaleAu-dessus18' 3" x 15' 5"Autre
- Penderie (Walk-in)Au-dessus9' 3" x 8' 3.9"Autre
- Chambre à coucherAu-dessus14' x 11' 5"Autre
- Chambre à coucherAu-dessus14' x 11'Autre
- Chambre à coucherAu-dessus14' 3" x 11' 6.9"Autre
- Penderie (Walk-in)Au-dessus7' 3.9" x 4' 6.9"Autre
- Salle de lavageAu-dessus6' 8" x 5' 3"Autre
- FoyerPrincipal13' 6" x 12'Autre
- Chambre à coucherPrincipal21' x 14' 3"Autre
- CuisinePrincipal13' 3.9" x 20' 5"Autre
- Pièce principalePrincipal14' 9" x 10'Autre
- Salle à mangerPrincipal10' 5" x 7' 11"Autre
- VestibulePrincipal11' 9" x 7' 11"Autre
- CuisineSous-sol11' 3.9" x 12' 2"Autre
- SalonSous-sol16' 8" x 12' 2"Autre
- Chambre à coucherSous-sol13' 3" x 11' 9.6"Autre
- Chambre à coucherSous-sol11' x 11' 3.9"Autre
- CuisineSous-sol11' 3.9" x 12' 2"Autre
- SalonSous-sol6' x 12' 2"Autre
- Chambre à coucherSous-sol9' 8" x 12' 3.9"Autre
Agents de cette inscription
Demandez plus d’infos
Demandez plus d’infos
Emplacement
12290 Laity Street, Maple Ridge, British Columbia, V2X 5B2 Canada
Autour de cette propriété
En savoir plus au sujet du quartier et des commodités autour de cette résidence.
Demander de l’information sur le quartier
En savoir plus au sujet du quartier et des commodités autour de cette résidence
Demander maintenantCalculatrice de versements hypothécaires
- $
- %$
- %
- Capital et intérêts 10 542 $ /mo
- Impôt foncier n/a
- Frais de copropriété n/a

