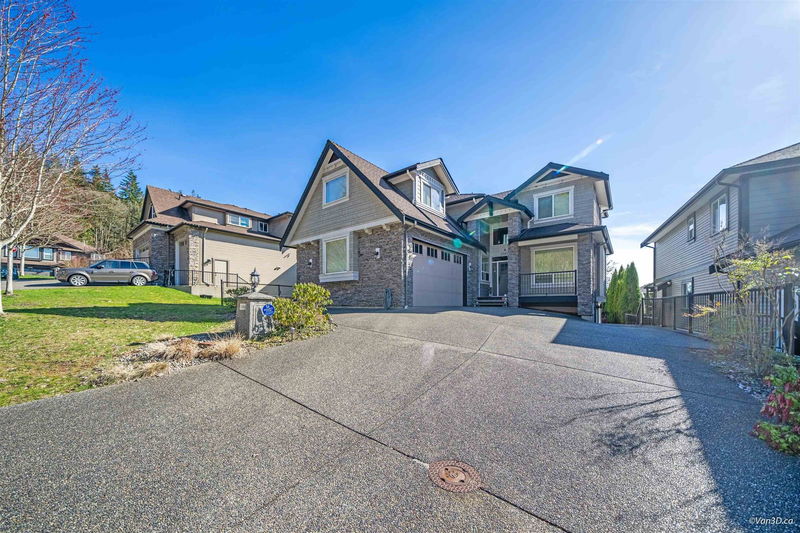Caractéristiques principales
- MLS® #: R2967857
- ID de propriété: SIRC2290363
- Type de propriété: Résidentiel, Maison unifamiliale détachée
- Aire habitable: 4 448 pi.ca.
- Grandeur du terrain: 7 061 pi.ca.
- Construit en: 2011
- Chambre(s) à coucher: 5
- Salle(s) de bain: 4+1
- Stationnement(s): 8
- Inscrit par:
- Sutton Group - 1st West Realty
Description de la propriété
This house has a great view and comes with a one-bedroom legal suite, all on a big 7061 sqft lot. Upstairs, the master bedroom is spacious and has its own bathroom, a big walk-in closet, and a balcony with awesome city and sunset views. The main floor is open concept, with an office, dining room, modern kitchen, and living room with a fireplace. There's a big covered patio for barbecues. Downstairs, there's an office, family room, and the one-bedroom legal suite, perfect for helping with the mortgage. This suite has its own entrance, living room, kitchen, bathroom, and laundry. The backyard is fenced for privacy and safety. Parking is easy with a double garage and space for six more cars on the driveway. Plus, there's air conditioning and a heat pump.
Pièces
- TypeNiveauDimensionsPlancher
- Salle à mangerPrincipal11' 9.6" x 13' 6.9"Autre
- FoyerPrincipal6' 3" x 7' 9.6"Autre
- BoudoirPrincipal11' 6" x 12' 9"Autre
- Salle de lavagePrincipal9' 5" x 9' 9.6"Autre
- SalonPrincipal23' 6.9" x 13' 9.6"Autre
- CuisinePrincipal11' 9.6" x 14' 6"Autre
- Salle à mangerPrincipal9' 9.6" x 6' 8"Autre
- Chambre à coucherAu-dessus9' 3.9" x 13' 5"Autre
- Chambre à coucherAu-dessus16' 6.9" x 25' 6.9"Autre
- Chambre à coucherAu-dessus10' 3" x 12' 9.6"Autre
- Chambre à coucher principaleAu-dessus14' x 18' 6"Autre
- Penderie (Walk-in)Au-dessus10' 9.6" x 10' 5"Autre
- Salle familialeEn dessous15' 9.6" x 19' 5"Autre
- Bureau à domicileEn dessous21' 3.9" x 11' 9.6"Autre
- Chambre à coucherEn dessous12' 9" x 10' 9.6"Autre
- SalonEn dessous9' 8" x 15' 8"Autre
- CuisineEn dessous11' 3" x 16' 2"Autre
- Salle à mangerEn dessous9' 8" x 7' 6"Autre
Agents de cette inscription
Demandez plus d’infos
Demandez plus d’infos
Emplacement
13492 235 Street, Maple Ridge, British Columbia, V4R 2W3 Canada
Autour de cette propriété
En savoir plus au sujet du quartier et des commodités autour de cette résidence.
- 25.18% 35 to 49 年份
- 20.77% 50 to 64 年份
- 16.01% 20 to 34 年份
- 8.98% 65 to 79 年份
- 7.96% 10 to 14 年份
- 7.49% 15 to 19 年份
- 6.94% 5 to 9 年份
- 5.42% 0 to 4 年份
- 1.24% 80 and over
- Households in the area are:
- 84.45% Single family
- 10.3% Single person
- 3.24% Multi family
- 2.01% Multi person
- 164 553 $ Average household income
- 66 344 $ Average individual income
- People in the area speak:
- 88.11% English
- 2.19% Mandarin
- 1.91% Korean
- 1.85% Spanish
- 1.38% Iranian Persian
- 1.09% English and non-official language(s)
- 0.92% German
- 0.87% Tagalog (Pilipino, Filipino)
- 0.87% Yue (Cantonese)
- 0.82% Punjabi (Panjabi)
- Housing in the area comprises of:
- 71.24% Single detached
- 18.64% Duplex
- 5.2% Row houses
- 4.91% Semi detached
- 0.01% Apartment 1-4 floors
- 0% Apartment 5 or more floors
- Others commute by:
- 2.24% Public transit
- 1.73% Other
- 0% Foot
- 0% Bicycle
- 32.86% High school
- 21.13% College certificate
- 15.74% Bachelor degree
- 13.13% Did not graduate high school
- 6.87% Trade certificate
- 6.63% Post graduate degree
- 3.64% University certificate
- The average are quality index for the area is 1
- The area receives 767.14 mm of precipitation annually.
- The area experiences 7.4 extremely hot days (29.57°C) per year.
Demander de l’information sur le quartier
En savoir plus au sujet du quartier et des commodités autour de cette résidence
Demander maintenantCalculatrice de versements hypothécaires
- $
- %$
- %
- Capital et intérêts 9 517 $ /mo
- Impôt foncier n/a
- Frais de copropriété n/a

