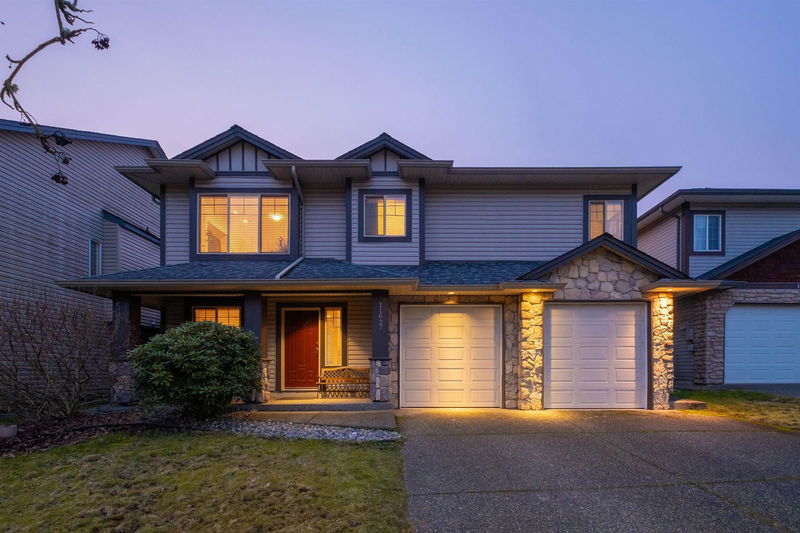Caractéristiques principales
- MLS® #: R2969023
- ID de propriété: SIRC2287454
- Type de propriété: Résidentiel, Maison unifamiliale détachée
- Aire habitable: 2 976 pi.ca.
- Grandeur du terrain: 6 168 pi.ca.
- Construit en: 2002
- Chambre(s) à coucher: 5
- Salle(s) de bain: 3+1
- Stationnement(s): 4
- Inscrit par:
- RE/MAX LIFESTYLES REALTY
Description de la propriété
5 BED + DEN | WALK OUT YARD | SUITE 2976 sq.ft family home located in the sought after Cottonwood neighborhood. Main floor features a great layout for hosting or entertaining with 9’ ceilings, spacious living, dining and family rooms. Thoughtful kitchen design, with abundance of cabinets, eating area & island with bar seating and right off the kitchen is your patio & fenced yard. 3 large bedrooms up including the primary that features WIC & ensuite with separate shower & tub. Downstairs is 4th bedroom with 2pc ensuite, laundry, and a 1 bedroom + den suite. LOCATION - walking distance to great schools, transit, shopping, coffee shops and more. Book your showing today!
Pièces
- TypeNiveauDimensionsPlancher
- FoyerPrincipal7' 6" x 7' 5"Autre
- SalonPrincipal15' 9" x 12' 2"Autre
- Salle à mangerPrincipal13' 9.9" x 9' 5"Autre
- CuisinePrincipal15' 3" x 11' 2"Autre
- Salle à mangerPrincipal11' 3" x 7' 3.9"Autre
- Salle familialePrincipal13' 6.9" x 12' 8"Autre
- Chambre à coucher principalePrincipal14' x 13' 5"Autre
- Penderie (Walk-in)Principal7' 9.9" x 5' 9.9"Autre
- Chambre à coucherPrincipal13' x 11' 6"Autre
- Chambre à coucherPrincipal15' 3" x 10' 2"Autre
- Penderie (Walk-in)Principal6' 3.9" x 3' 6"Autre
- Chambre à coucherEn dessous16' 6" x 8' 9"Autre
- Salle de lavageEn dessous18' 8" x 5' 2"Autre
- ServiceEn dessous10' 3.9" x 6' 9.6"Autre
- CuisineEn dessous10' x 6' 9"Autre
- SalonEn dessous13' 9" x 12' 11"Autre
- Salle à mangerEn dessous10' 6.9" x 5' 6"Autre
- Chambre à coucherEn dessous10' 11" x 10' 5"Autre
- BoudoirEn dessous12' 6" x 6' 6"Autre
Agents de cette inscription
Demandez plus d’infos
Demandez plus d’infos
Emplacement
11627 238a Street, Maple Ridge, British Columbia, V4R 2V6 Canada
Autour de cette propriété
En savoir plus au sujet du quartier et des commodités autour de cette résidence.
Demander de l’information sur le quartier
En savoir plus au sujet du quartier et des commodités autour de cette résidence
Demander maintenantCalculatrice de versements hypothécaires
- $
- %$
- %
- Capital et intérêts 6 835 $ /mo
- Impôt foncier n/a
- Frais de copropriété n/a

