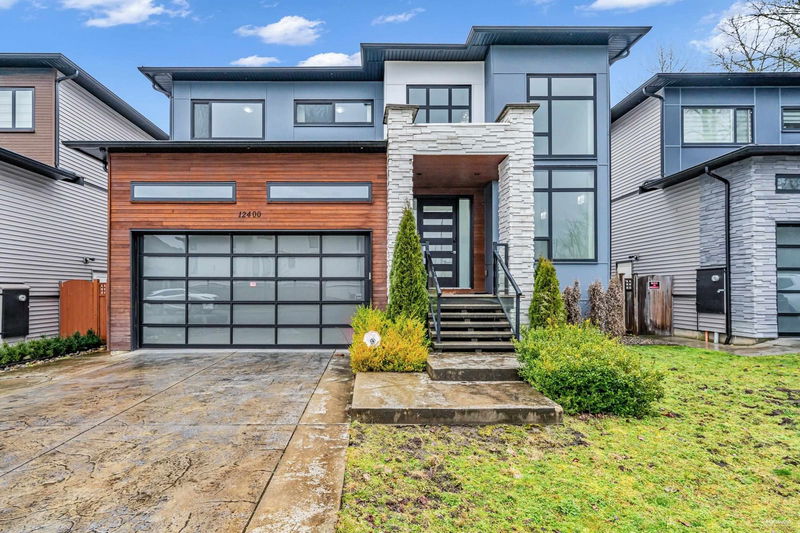Caractéristiques principales
- MLS® #: R2968161
- ID de propriété: SIRC2285904
- Type de propriété: Résidentiel, Maison unifamiliale détachée
- Aire habitable: 3 379 pi.ca.
- Grandeur du terrain: 6 055 pi.ca.
- Construit en: 2017
- Chambre(s) à coucher: 4
- Salle(s) de bain: 3+1
- Inscrit par:
- Parallel 49 Realty
Description de la propriété
Welcome to this exceptional 4 bedroom single family home located in Northwest Maple Ridge, on the border of Pitt Meadows, across from Meadow Gardens Golf Club. This stunning home features an open concept layout with high ceilings, modern kitchen design, spacious living room, family room that are great for entertaining or hosting gatherings. Upstairs you will find 4 large bedrooms and a large laundry room. Also, this home comes with a 1900 SQ FT crawl space. Walking distance to schools, shopping and transit. See 3D Virtual Tour!!
Pièces
- TypeNiveauDimensionsPlancher
- Salle à mangerPrincipal13' 2" x 12' 6.9"Autre
- SalonPrincipal16' 3.9" x 17' 9.9"Autre
- Salle à mangerPrincipal9' 9" x 17'Autre
- CuisinePrincipal11' 3.9" x 17'Autre
- FoyerPrincipal9' 3" x 24' 9.9"Autre
- Salle de loisirsPrincipal20' 6.9" x 26' 9"Autre
- BoudoirPrincipal8' 6.9" x 11' 11"Autre
- Garde-mangerPrincipal6' 6" x 4' 9.6"Autre
- VestibulePrincipal6' x 6' 3"Autre
- Chambre à coucher principaleAu-dessus13' 6" x 15'Autre
- Chambre à coucherAu-dessus10' 3" x 12' 2"Autre
- Chambre à coucherAu-dessus10' x 20' 3.9"Autre
- Chambre à coucherAu-dessus10' x 16' 5"Autre
- Salle de lavageAu-dessus10' 8" x 5' 3.9"Autre
Agents de cette inscription
Demandez plus d’infos
Demandez plus d’infos
Emplacement
12400 201 Street, Maple Ridge, British Columbia, V2X 6A7 Canada
Autour de cette propriété
En savoir plus au sujet du quartier et des commodités autour de cette résidence.
Demander de l’information sur le quartier
En savoir plus au sujet du quartier et des commodités autour de cette résidence
Demander maintenantCalculatrice de versements hypothécaires
- $
- %$
- %
- Capital et intérêts 9 273 $ /mo
- Impôt foncier n/a
- Frais de copropriété n/a

