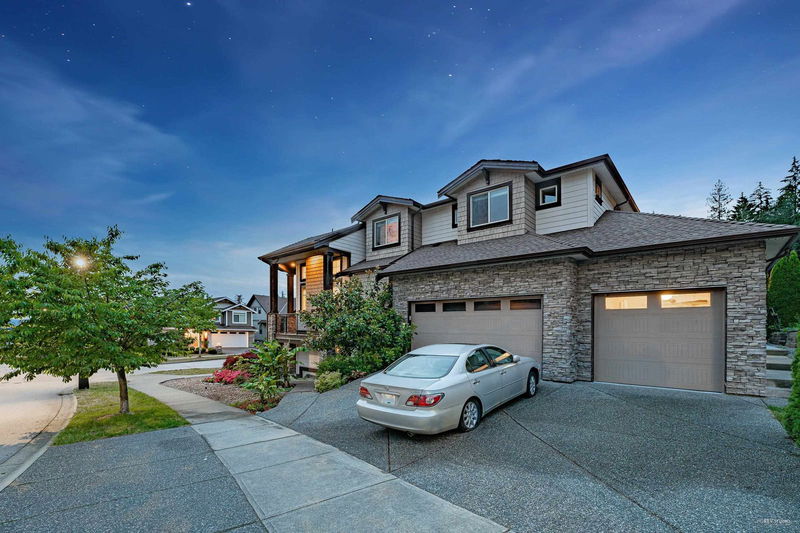Caractéristiques principales
- MLS® #: R2963492
- ID de propriété: SIRC2267355
- Type de propriété: Résidentiel, Maison unifamiliale détachée
- Aire habitable: 4 519 pi.ca.
- Grandeur du terrain: 6 534 pi.ca.
- Construit en: 2013
- Chambre(s) à coucher: 5+2
- Salle(s) de bain: 3+1
- Stationnement(s): 6
- Inscrit par:
- 88West Realty
Description de la propriété
This executive 3 storey family home is nestled in the back of this private community and is loaded with high-end DELUXE finishing and triple garage. With an amazing views off the front to Valley &Deer fern park , this designed home offers a great room concept with soaring 18' ceilings. The gourmet kitchen, maple shaker cabinets, stainless steel appliances and huge island. An entertainment size deck steps off the kitchen, looks onto your well designed manicured backyard including gas BBQ, Wood burning pizza oven, Built-in charcoal BBQ, Waterfall, irrigation system and storage. Upstairs are 4 generous size bedrooms with the master ensuite and a huge walk-in closet, A/C and fire sprinkler . Stepping downstairs is a media room or 3rd bedroom & 2 bedrooms rental Suite with a separate entrance.
Pièces
- TypeNiveauDimensionsPlancher
- SalonPrincipal15' x 15'Autre
- Salle à mangerPrincipal15' x 12'Autre
- Salle familialePrincipal16' 3.9" x 13' 2"Autre
- CuisinePrincipal10' 6.9" x 14' 9.6"Autre
- Chambre à coucherPrincipal10' x 10'Autre
- FoyerPrincipal10' x 9'Autre
- Chambre à coucher principaleAu-dessus19' x 17'Autre
- Chambre à coucherAu-dessus12' x 11'Autre
- Chambre à coucherAu-dessus12' x 10'Autre
- Chambre à coucherAu-dessus11' x 11'Autre
- Salle de lavageAu-dessus5' x 4'Autre
- SalonSous-sol15' 3.9" x 11' 3"Autre
- CuisineSous-sol15' 3.9" x 10'Autre
- Salle polyvalenteSous-sol20' 6.9" x 10'Autre
- Chambre à coucherSous-sol14' 2" x 13' 2"Autre
- Chambre à coucherSous-sol12' 3" x 10'Autre
- FoyerSous-sol8' 6" x 4' 3"Autre
- Penderie (Walk-in)Au-dessus10' 8" x 5'Autre
Agents de cette inscription
Demandez plus d’infos
Demandez plus d’infos
Emplacement
13406 236 Street, Maple Ridge, British Columbia, V4R 0E4 Canada
Autour de cette propriété
En savoir plus au sujet du quartier et des commodités autour de cette résidence.
Demander de l’information sur le quartier
En savoir plus au sujet du quartier et des commodités autour de cette résidence
Demander maintenantCalculatrice de versements hypothécaires
- $
- %$
- %
- Capital et intérêts 9 521 $ /mo
- Impôt foncier n/a
- Frais de copropriété n/a

