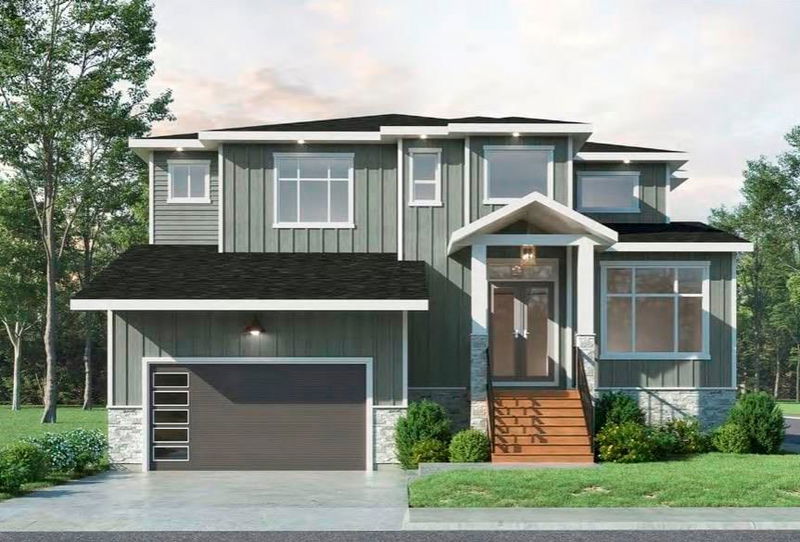Caractéristiques principales
- MLS® #: R2961368
- ID de propriété: SIRC2259848
- Type de propriété: Résidentiel, Maison unifamiliale détachée
- Aire habitable: 4 650 pi.ca.
- Grandeur du terrain: 5 996 pi.ca.
- Construit en: 2025
- Chambre(s) à coucher: 4+3
- Salle(s) de bain: 6+1
- Stationnement(s): 4
- Inscrit par:
- eXp Realty
Description de la propriété
Discover modern luxury at Cameron by Paddington Properties. This brand new dream home is situated on a prized 6000 sq.ft. corner lot. Experience soaring 10 ft ceilings on the main floor, oversized windows and a functional floor plan both indoors & outdoors. Enter through the grand foyer to the expansive living areas, executive office, gourmet kitchen, prep kitchen, and a sensational great room with direct access to the expansive covered deck. The upper level features a primary suite with a private balcony, walk-in closet, & a 5 piece spa ensuite and 3 add'l bedrooms all with their own walk-in closets and full ensuite baths. The lower level offers a guest room with an adjacent full bath, a large flexible recreation room, and a two bedroom legal suite w/separate entry. (photos of show home)
Pièces
- TypeNiveauDimensionsPlancher
- Bureau à domicilePrincipal12' 6" x 11'Autre
- Salle familialePrincipal19' x 18'Autre
- Salle à mangerPrincipal18' x 11'Autre
- CuisinePrincipal18' x 15' 6"Autre
- Cuisine wokPrincipal12' 6" x 8'Autre
- Salle de lavagePrincipal8' x 7' 9.9"Autre
- Chambre à coucher principaleAu-dessus19' x 12' 6"Autre
- Penderie (Walk-in)Au-dessus10' 2" x 6'Autre
- Chambre à coucherAu-dessus14' 2" x 11'Autre
- Penderie (Walk-in)Au-dessus4' 8" x 4' 6"Autre
- Chambre à coucherAu-dessus15' 2" x 12'Autre
- Penderie (Walk-in)Au-dessus4' 8" x 4' 6"Autre
- Chambre à coucherAu-dessus14' 6" x 12'Autre
- Penderie (Walk-in)Au-dessus5' x 5'Autre
- Chambre à coucherSous-sol13' 8" x 12'Autre
- ServiceSous-sol6' 3.9" x 4' 9.9"Autre
- Salle de loisirsSous-sol18' 6" x 17' 6"Autre
- SalonSous-sol15' x 15'Autre
- CuisineSous-sol11' x 9' 6"Autre
- Chambre à coucherSous-sol10' 6" x 10'Autre
- Chambre à coucherSous-sol10' 6" x 9' 8"Autre
Agents de cette inscription
Demandez plus d’infos
Demandez plus d’infos
Emplacement
11002 243b Street, Maple Ridge, British Columbia, V2W 1H5 Canada
Autour de cette propriété
En savoir plus au sujet du quartier et des commodités autour de cette résidence.
Demander de l’information sur le quartier
En savoir plus au sujet du quartier et des commodités autour de cette résidence
Demander maintenantCalculatrice de versements hypothécaires
- $
- %$
- %
- Capital et intérêts 0
- Impôt foncier 0
- Frais de copropriété 0

