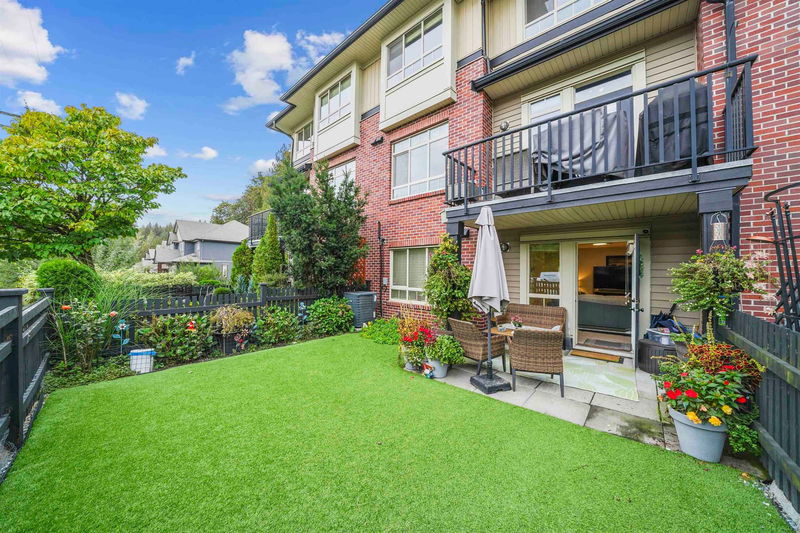Caractéristiques principales
- MLS® #: R2961388
- ID de propriété: SIRC2259831
- Type de propriété: Résidentiel, Maison de ville
- Aire habitable: 2 257 pi.ca.
- Construit en: 2011
- Chambre(s) à coucher: 3+1
- Salle(s) de bain: 3+1
- Stationnement(s): 4
- Inscrit par:
- Royal LePage Elite West
Description de la propriété
BRING THE WHOLE FAMILY! This 2257 sq ft townhome has 4 bedrooms, 4 bathrooms, double SIDE BY SIDE GARAGE + 2 PARKING IN DRIVEWAY, AIR CONDITIONING, NEW FLOORING, NEW PAINT, TURFED FENCED YARD & MORE! Garage has direct access to open plan main floor that has kitchen w/granite counters, s/s appliances, island w/breakfast bar & access to covered BBQ patio. Upstairs, massive primary bedroom has LARGE WALK THROUGH CLOSET to personal 4pc ensuite. Other 2 upper level bedrooms are huge, one of which has 3 WALK IN CLOSETS! Basement is set up for grandparent or teenager w/large living/dining area, great sized bedroom, full bathroom & PRIVATE ENTRY to backyard which has direct access to street parking. CLOSE TO: Yennadon Elementary, Maple Ridge Park, Golden Ears Park, Blaney Hamlet Park, transit!
Pièces
- TypeNiveauDimensionsPlancher
- Penderie (Walk-in)Au-dessus4' 9" x 4' 9"Autre
- Penderie (Walk-in)Au-dessus4' 3" x 3' 9.6"Autre
- Penderie (Walk-in)Au-dessus4' 9" x 3' 5"Autre
- Chambre à coucherSous-sol17' 8" x 10' 6.9"Autre
- Salle de loisirsSous-sol20' x 12'Autre
- FoyerPrincipal3' 9.6" x 4' 9.6"Autre
- CuisinePrincipal11' 3.9" x 9' 8"Autre
- Salle à mangerPrincipal10' x 15' 6"Autre
- SalonPrincipal20' x 13'Autre
- Chambre à coucher principaleAu-dessus19' 3" x 13'Autre
- Penderie (Walk-in)Au-dessus5' 8" x 9' 3.9"Autre
- Chambre à coucherAu-dessus16' 9" x 9' 5"Autre
- Penderie (Walk-in)Au-dessus5' 9.9" x 4' 8"Autre
- Chambre à coucherAu-dessus11' 6" x 13' 5"Autre
Agents de cette inscription
Demandez plus d’infos
Demandez plus d’infos
Emplacement
13771 232a Street #15, Maple Ridge, British Columbia, V4R 0C5 Canada
Autour de cette propriété
En savoir plus au sujet du quartier et des commodités autour de cette résidence.
- 28.33% 35 to 49 years
- 17.84% 50 to 64 years
- 14.99% 20 to 34 years
- 9.61% 5 to 9 years
- 8.08% 10 to 14 years
- 8.03% 0 to 4 years
- 6.75% 65 to 79 years
- 5.54% 15 to 19 years
- 0.82% 80 and over
- Households in the area are:
- 83.63% Single family
- 13.09% Single person
- 2.59% Multi person
- 0.69% Multi family
- $156,493 Average household income
- $66,179 Average individual income
- People in the area speak:
- 86.3% English
- 2.76% Mandarin
- 2.56% English and non-official language(s)
- 1.31% Punjabi (Panjabi)
- 1.29% Iranian Persian
- 1.29% Korean
- 1.28% Romanian
- 1.28% Yue (Cantonese)
- 1.07% Spanish
- 0.87% Polish
- Housing in the area comprises of:
- 45.5% Single detached
- 31.13% Duplex
- 22.15% Row houses
- 1.19% Semi detached
- 0.02% Apartment 1-4 floors
- 0% Apartment 5 or more floors
- Others commute by:
- 4.01% Other
- 2.1% Public transit
- 2% Foot
- 0% Bicycle
- 30.49% High school
- 20.34% Bachelor degree
- 18.97% College certificate
- 11.38% Trade certificate
- 9.07% Did not graduate high school
- 6.14% Post graduate degree
- 3.61% University certificate
- The average air quality index for the area is 1
- The area receives 830.55 mm of precipitation annually.
- The area experiences 7.4 extremely hot days (29.12°C) per year.
Demander de l’information sur le quartier
En savoir plus au sujet du quartier et des commodités autour de cette résidence
Demander maintenantCalculatrice de versements hypothécaires
- $
- %$
- %
- Capital et intérêts 4 877 $ /mo
- Impôt foncier n/a
- Frais de copropriété n/a

