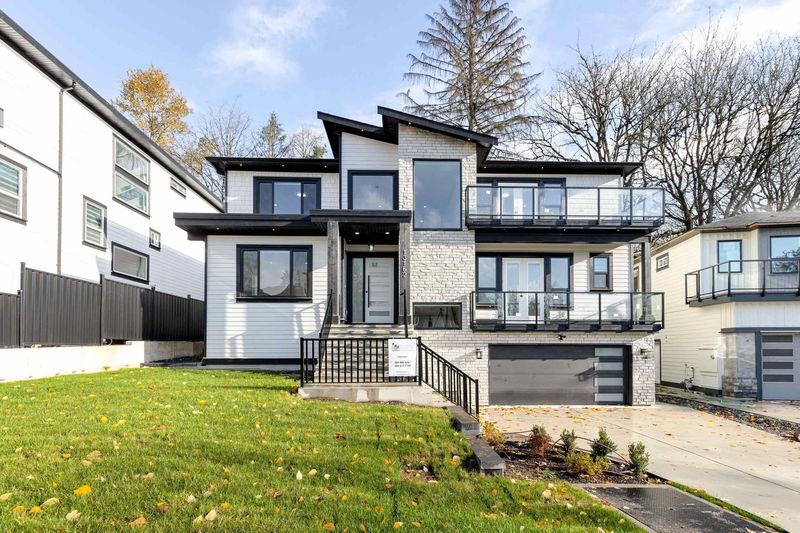Caractéristiques principales
- MLS® #: R2961627
- ID de propriété: SIRC2259619
- Type de propriété: Résidentiel, Maison unifamiliale détachée
- Aire habitable: 5 474 pi.ca.
- Grandeur du terrain: 6 002 pi.ca.
- Construit en: 2024
- Chambre(s) à coucher: 5+2
- Salle(s) de bain: 6+2
- Stationnement(s): 6
- Inscrit par:
- Stonehaus Realty Corp.
Description de la propriété
Absolutely STUNNING home in the heart of Silver Valley with no expense spared! This well-built home has something for everyone; the fixtures/finishings are unparalleled! The OPEN CONCEPT layout is well thought out and boasts a total of 8 bedrooms and 8 bathrooms INCLUDING a 2 bedroom legal SUITE (with the potential for a 2 bedroom in law suite as well). The kitchen has a waterfall island, and is outfitted with high end stainless steel appliances, AND contains separate spice/prep kitchen! Upstairs has a full laundry room and 4 sizeable bedrooms, all with their own ENSUITE! The primary bedroom has its own balcony, a HUGE WIC and a spa-like ensuite. Located in a quiet cul-de-sac, only minutes away from parks and backing on greenbelt!
Pièces
- TypeNiveauDimensionsPlancher
- SalonPrincipal28' 3" x 23' 2"Autre
- Salle familialePrincipal15' 6" x 17' 6.9"Autre
- Salle à mangerPrincipal11' 9.6" x 17' 9.9"Autre
- CuisinePrincipal14' 9.6" x 17' 3.9"Autre
- Cuisine wokPrincipal6' 9" x 14' 3"Autre
- Salle de lavagePrincipal5' 3" x 8' 9.9"Autre
- BoudoirPrincipal10' 9" x 12' 8"Autre
- Chambre à coucherPrincipal13' 3.9" x 11' 6"Autre
- Penderie (Walk-in)Principal5' 6" x 3' 6"Autre
- Chambre à coucher principaleAu-dessus16' x 16' 3.9"Autre
- Penderie (Walk-in)Au-dessus7' x 14' 3.9"Autre
- Chambre à coucherAu-dessus13' 2" x 12' 9"Autre
- Chambre à coucherAu-dessus13' 11" x 12' 2"Autre
- Chambre à coucherAu-dessus13' 9.9" x 12' 6.9"Autre
- Penderie (Walk-in)Au-dessus7' 5" x 4' 9"Autre
- Média / DivertissementSous-sol13' 2" x 22' 5"Autre
- Salle de loisirsSous-sol13' 3" x 17' 11"Autre
- Chambre à coucherSous-sol10' 9.6" x 14'Autre
- CuisineSous-sol11' 11" x 10' 2"Autre
- SalonSous-sol11' 11" x 20' 5"Autre
- Chambre à coucherSous-sol10' 5" x 13' 3.9"Autre
Agents de cette inscription
Demandez plus d’infos
Demandez plus d’infos
Emplacement
13162 236b Street, Maple Ridge, British Columbia, V4R 0J1 Canada
Autour de cette propriété
En savoir plus au sujet du quartier et des commodités autour de cette résidence.
Demander de l’information sur le quartier
En savoir plus au sujet du quartier et des commodités autour de cette résidence
Demander maintenantCalculatrice de versements hypothécaires
- $
- %$
- %
- Capital et intérêts 10 498 $ /mo
- Impôt foncier n/a
- Frais de copropriété n/a

