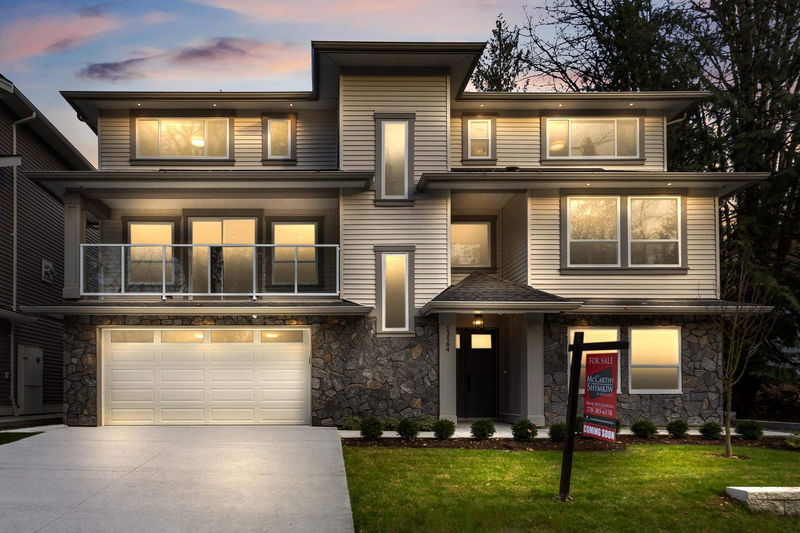Caractéristiques principales
- MLS® #: R2943877
- ID de propriété: SIRC2167043
- Type de propriété: Résidentiel, Maison unifamiliale détachée
- Aire habitable: 4 037 pi.ca.
- Grandeur du terrain: 0,10 ac
- Construit en: 2024
- Chambre(s) à coucher: 8
- Salle(s) de bain: 6
- Stationnement(s): 4
- Inscrit par:
- Stonehaus Realty Corp.
Description de la propriété
Welcome to Urban Legacy, an exquisite, move-in-ready home in Silver Valley. Lot 4 boasts a spacious 8-bedroom, 6-bathroom layout, including a legal 2-bedroom basement suite—ideal for rental income or multi-generational living. Positioned at the streets' end, this home features soaring 10' ceilings, an open-concept design, and a chef-inspired Spice Kitchen. Luxury touches include a hotel-style primary, custom walls and lighting, roller blinds, built-in security and vacuum systems, Nest thermostats, cedar fencing, and an EV charging station in the 2-car garage. Enjoy ensuites in all upper bedrooms. Located on a quiet side street across from a scenic treed walking path, this home offers the perfect blend of modern convenience and luxury. Schedule your private tour today!
Pièces
- TypeNiveauDimensionsPlancher
- Chambre à coucherAu-dessus13' 5" x 10' 11"Autre
- Penderie (Walk-in)Au-dessus4' 11" x 5'Autre
- Chambre à coucherAu-dessus13' 3.9" x 10'Autre
- Penderie (Walk-in)Au-dessus6' 3.9" x 5'Autre
- Salle de lavageAu-dessus8' x 5' 6"Autre
- FoyerEn dessous6' 9.6" x 4' 5"Autre
- Chambre à coucherEn dessous12' 11" x 13' 8"Autre
- Chambre à coucherEn dessous13' 2" x 12' 5"Autre
- Chambre à coucherEn dessous10' 11" x 8' 9"Autre
- CuisineEn dessous7' 3" x 9' 9.6"Autre
- Salle familialePrincipal13' 5" x 13' 5"Autre
- SalonEn dessous14' 9" x 12' 3.9"Autre
- SalonPrincipal20' 2" x 13' 8"Autre
- Salle à mangerPrincipal11' x 13' 3"Autre
- CuisinePrincipal13' 9.9" x 13' 3"Autre
- Cuisine wokPrincipal5' 11" x 13'Autre
- Chambre à coucherPrincipal15' 11" x 13'Autre
- Chambre à coucher principaleAu-dessus17' 9.6" x 16' 9.9"Autre
- Penderie (Walk-in)Au-dessus11' x 7' 8"Autre
- Chambre à coucherAu-dessus11' 6" x 11' 9"Autre
Agents de cette inscription
Demandez plus d’infos
Demandez plus d’infos
Emplacement
13584 231b Street, Maple Ridge, British Columbia, V4R 2R5 Canada
Autour de cette propriété
En savoir plus au sujet du quartier et des commodités autour de cette résidence.
Demander de l’information sur le quartier
En savoir plus au sujet du quartier et des commodités autour de cette résidence
Demander maintenantCalculatrice de versements hypothécaires
- $
- %$
- %
- Capital et intérêts 0
- Impôt foncier 0
- Frais de copropriété 0

