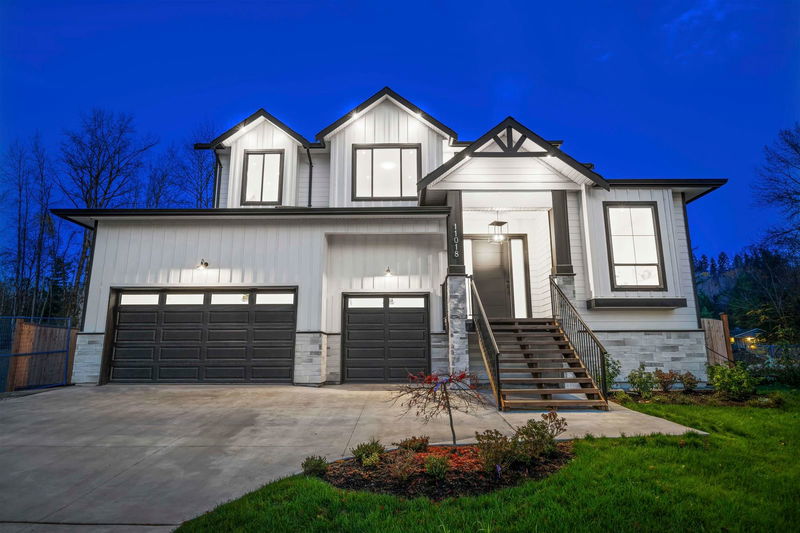Caractéristiques principales
- MLS® #: R2943392
- ID de propriété: SIRC2165679
- Type de propriété: Résidentiel, Maison unifamiliale détachée
- Aire habitable: 4 045 pi.ca.
- Grandeur du terrain: 6 000 pi.ca.
- Construit en: 2024
- Chambre(s) à coucher: 4+2
- Salle(s) de bain: 5+1
- Stationnement(s): 6
- Inscrit par:
- eXp Realty
Description de la propriété
Meticulously designed floor plans to ensure the very best flow of energy in each home, along with functionality & comfort. No need to settle for cramped living space. Enjoy the grandest of open plan living with flexible spaces & be ready for whatever life brings! Soaring 10 foot ceilings on the main floor with 8 foot doors and huge windows add to the spacious feel and natural light. JennAir luxury appliance package in main kitchen. Love your extra space in a fully finished 2 bedroom legal suite for extra income or the in laws and a triple garage with extra height for storage solutions. Indulge in the flex space for your home office, media room, or open your senses & refresh your soul in your gym space. Tastefully landscaped front yard, & fully fenced backyard to make way for kids at play.
Pièces
- TypeNiveauDimensionsPlancher
- Salle polyvalentePrincipal10' x 10' 8"Autre
- Salle à mangerPrincipal13' 6.9" x 11'Autre
- Pièce principalePrincipal16' x 16' 3"Autre
- CuisinePrincipal13' 6" x 18' 3.9"Autre
- Cuisine wokPrincipal8' 6" x 8' 2"Autre
- VestibulePrincipal8' 2" x 5'Autre
- Chambre à coucher principaleAu-dessus15' 3.9" x 16' 11"Autre
- Penderie (Walk-in)Au-dessus7' 3.9" x 9' 2"Autre
- Chambre à coucherAu-dessus16' x 11' 6.9"Autre
- Chambre à coucherAu-dessus11' x 13'Autre
- Chambre à coucherAu-dessus11' 9.6" x 12' 6"Autre
- Salle de lavageAu-dessus6' x 6'Autre
- Salle de sportSous-sol11' 3" x 12' 3.9"Autre
- Média / DivertissementSous-sol16' 2" x 16' 2"Autre
- CuisineSous-sol8' x 8' 5"Autre
- Chambre à coucherSous-sol11' x 9'Autre
- Chambre à coucherSous-sol9' 11" x 9' 9.6"Autre
- Pièce principaleSous-sol14' 3" x 11' 5"Autre
Agents de cette inscription
Demandez plus d’infos
Demandez plus d’infos
Emplacement
11018 243b Street, Maple Ridge, British Columbia, V2W 1H5 Canada
Autour de cette propriété
En savoir plus au sujet du quartier et des commodités autour de cette résidence.
Demander de l’information sur le quartier
En savoir plus au sujet du quartier et des commodités autour de cette résidence
Demander maintenantCalculatrice de versements hypothécaires
- $
- %$
- %
- Capital et intérêts 0
- Impôt foncier 0
- Frais de copropriété 0

