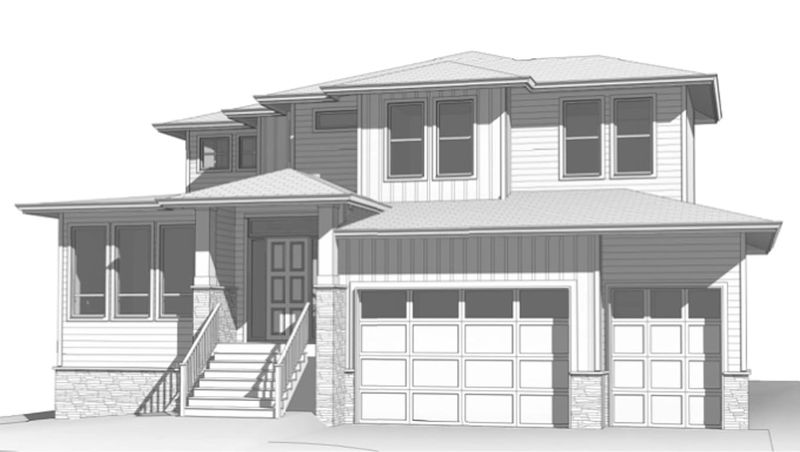Caractéristiques principales
- MLS® #: R2943649
- ID de propriété: SIRC2165434
- Type de propriété: Résidentiel, Maison unifamiliale détachée
- Aire habitable: 4 209 pi.ca.
- Grandeur du terrain: 6 000 pi.ca.
- Construit en: 2025
- Chambre(s) à coucher: 4+3
- Salle(s) de bain: 6+1
- Stationnement(s): 6
- Inscrit par:
- eXp Realty
Description de la propriété
Welcome to Phase 1 at Cameron! With 4-exterior colour schemes, there’s a home that's sure to fit your family’s style. CAMERON features tastefully landscaped front yards, & fully fenced backyards to make way for kids at play. Interior floor plans are meticulously designed to ensure the very best flow of energy in each home, along with functionality & comfort. No need to settle for cramped living space. Enjoy the grandest of open plan living with flexible spaces & be ready for whatever life brings! Love your extra space in a fully finished suite for extra income or the inlaws & growing family and a triple garage. Indulge in the flex space for your home office, media room, or open your senses & refresh your soul in your gym space. Show Home @ 11018 243B Street Open 7 Days/week by appointment
Pièces
- TypeNiveauDimensionsPlancher
- BureauPrincipal12' x 10'Autre
- Salle à mangerPrincipal12' 3.9" x 11' 6"Autre
- Pièce principalePrincipal16' x 16'Autre
- CuisinePrincipal9' x 17' 3.9"Autre
- Cuisine wokPrincipal10' x 7'Autre
- VestibulePrincipal7' x 7'Autre
- Chambre à coucher principaleAu-dessus16' x 17' 2"Autre
- Penderie (Walk-in)Au-dessus10' x 7'Autre
- Chambre à coucherAu-dessus13' 3.9" x 11' 8"Autre
- Chambre à coucherAu-dessus11' x 13'Autre
- Chambre à coucherAu-dessus16' x 10'Autre
- Salle de lavageAu-dessus6' x 6'Autre
- Salle de jeuxSous-sol20' x 18' 5"Autre
- Chambre à coucherSous-sol12' x 9'Autre
- Chambre à coucherSous-sol11' 3" x 10' 9.6"Autre
- Chambre à coucherSous-sol12' x 9' 9.6"Autre
- SalonSous-sol14' 3" x 11' 5"Autre
- CuisineSous-sol10' x 7' 6"Autre
- Salle à mangerSous-sol8' x 14'Autre
Agents de cette inscription
Demandez plus d’infos
Demandez plus d’infos
Emplacement
11026 243b Street, Maple Ridge, British Columbia, V2W 1H5 Canada
Autour de cette propriété
En savoir plus au sujet du quartier et des commodités autour de cette résidence.
Demander de l’information sur le quartier
En savoir plus au sujet du quartier et des commodités autour de cette résidence
Demander maintenantCalculatrice de versements hypothécaires
- $
- %$
- %
- Capital et intérêts 0
- Impôt foncier 0
- Frais de copropriété 0

