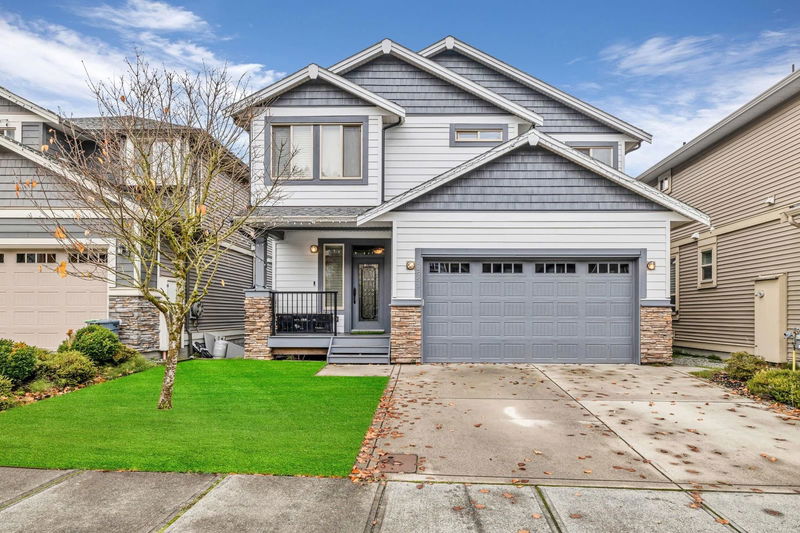Caractéristiques principales
- MLS® #: R2939212
- ID de propriété: SIRC2147584
- Type de propriété: Résidentiel, Maison unifamiliale détachée
- Aire habitable: 3 982 pi.ca.
- Grandeur du terrain: 5 227,20 pi.ca.
- Construit en: 2015
- Chambre(s) à coucher: 4+1
- Salle(s) de bain: 3+1
- Stationnement(s): 4
- Inscrit par:
- Homelife Benchmark Realty (Langley) Corp.
Description de la propriété
Absolutely Perfect! very spacious 5 bedroom & den with 4 bath . Albion Terraces Executive view home with basement suite in the most desirable school catchment of Maple Ridge. Just perfect layout. Everything is large here including the great room perfect for entertaining. Open floor plan. Huge bedrooms. Mountain views from rooms above main floor.. Mortgage helper below. Large fenced yard. Air conditioned. The grass has been replaced with turf. Come and see this beautiful home. New carpets.
Pièces
- TypeNiveauDimensionsPlancher
- Chambre à coucherAu-dessus14' 8" x 11' 11"Autre
- Chambre à coucher principaleAu-dessus15' 9" x 19' 2"Autre
- Chambre à coucherAu-dessus13' x 12' 11"Autre
- Chambre à coucherAu-dessus14' 11" x 11' 9.9"Autre
- Salle de lavageAu-dessus7' 8" x 7' 9.6"Autre
- Penderie (Walk-in)Au-dessus14' 2" x 7'Autre
- BoudoirAu-dessus11' 2" x 7'Autre
- SalonPrincipal13' 11" x 24' 2"Autre
- Salle à mangerPrincipal16' 9.9" x 10' 3.9"Autre
- CuisinePrincipal16' 11" x 13' 3"Autre
- Garde-mangerPrincipal4' 8" x 3' 11"Autre
- VestibuleSous-sol10' 6" x 6' 8"Autre
- FoyerPrincipal21' 3" x 9' 9.6"Autre
- SalonSous-sol14' 9.9" x 20' 5"Autre
- CuisineSous-sol14' 3" x 10' 2"Autre
- Salle de lavageSous-sol4' 9" x 3' 9"Autre
- Chambre à coucherSous-sol15' 2" x 15' 9"Autre
- RangementEn dessous10' 9.6" x 3' 8"Autre
Agents de cette inscription
Demandez plus d’infos
Demandez plus d’infos
Emplacement
10553 248 Street, Maple Ridge, British Columbia, V2W 0G2 Canada
Autour de cette propriété
En savoir plus au sujet du quartier et des commodités autour de cette résidence.
- 23.46% 35 to 49 年份
- 22.64% 50 to 64 年份
- 16.64% 20 to 34 年份
- 8.3% 15 to 19 年份
- 7.58% 5 to 9 年份
- 7.58% 10 to 14 年份
- 7.05% 65 to 79 年份
- 5.53% 0 to 4 年份
- 1.22% 80 and over
- Households in the area are:
- 87.59% Single family
- 8.99% Single person
- 1.84% Multi person
- 1.58% Multi family
- 167 573 $ Average household income
- 63 252 $ Average individual income
- People in the area speak:
- 83.38% English
- 3.38% Mandarin
- 2.32% Spanish
- 1.98% Korean
- 1.87% English and non-official language(s)
- 1.73% Iranian Persian
- 1.67% Tagalog (Pilipino, Filipino)
- 1.47% Punjabi (Panjabi)
- 1.3% French
- 0.91% German
- Housing in the area comprises of:
- 71.11% Single detached
- 22.65% Duplex
- 4.08% Row houses
- 1.81% Semi detached
- 0.31% Apartment 5 or more floors
- 0.04% Apartment 1-4 floors
- Others commute by:
- 2.19% Foot
- 1.15% Public transit
- 0.72% Other
- 0.31% Bicycle
- 33.49% High school
- 18.42% College certificate
- 17.34% Bachelor degree
- 14.1% Did not graduate high school
- 9.61% Trade certificate
- 5.41% Post graduate degree
- 1.64% University certificate
- The average are quality index for the area is 1
- The area receives 726.48 mm of precipitation annually.
- The area experiences 7.4 extremely hot days (29.7°C) per year.
Demander de l’information sur le quartier
En savoir plus au sujet du quartier et des commodités autour de cette résidence
Demander maintenantCalculatrice de versements hypothécaires
- $
- %$
- %
- Capital et intérêts 8 052 $ /mo
- Impôt foncier n/a
- Frais de copropriété n/a

