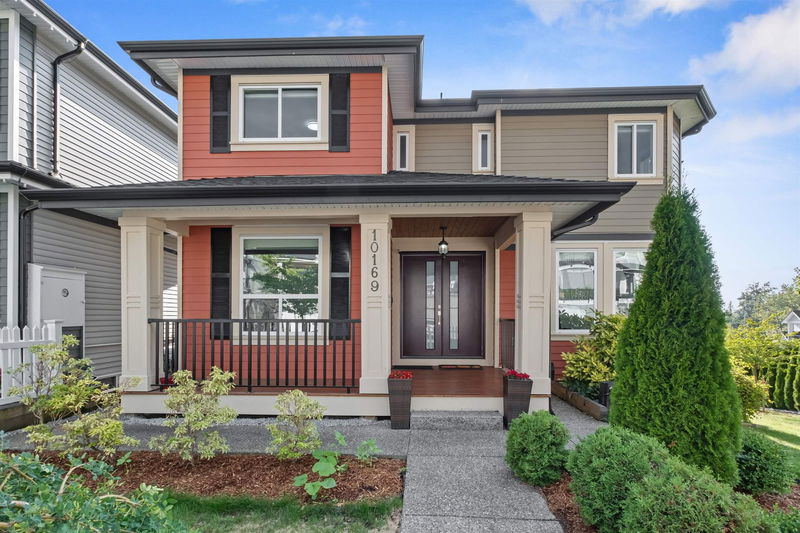Caractéristiques principales
- MLS® #: R2938957
- ID de propriété: SIRC2144970
- Type de propriété: Résidentiel, Maison unifamiliale détachée
- Aire habitable: 3 932 pi.ca.
- Construit en: 2019
- Chambre(s) à coucher: 5+2
- Salle(s) de bain: 4+1
- Stationnement(s): 4
- Inscrit par:
- Royal LePage - Brookside Realty
Description de la propriété
This stunning 7-bedroom, 5-bathroom custom home is built on spacious corner lot, offering luxurious living in every detail. The open-concept kichen boasts granite countertops, an oversized island, a walk-in pantry, & high-end appliances, including 3 ovens & a gas range. Enjoy the designer lighting, gas fireplace, & elegant feature walls throughout. The large patio, with roll-down shades, provides breathtaking westerly sunset views. Upstairs, each of the 4 bedrooms features its own ensuite, including a master suite with a walk-in closet & a 5-piece ensuite with a Jacuzzi tub. The basement includes 2 storage areas & a modern 2-bedroom suite with a full bathroom, laundry, & separate entry. Located within walking distance to schools and a short drive to Meadow Ridge Private School.
Pièces
- TypeNiveauDimensionsPlancher
- PatioPrincipal5' x 15' 9.9"Autre
- Chambre à coucher principaleAu-dessus16' 8" x 13' 3.9"Autre
- Chambre à coucherAu-dessus11' 9.9" x 10'Autre
- Chambre à coucherAu-dessus13' x 10' 11"Autre
- Chambre à coucherAu-dessus12' x 12' 6.9"Autre
- Penderie (Walk-in)Au-dessus7' x 11' 6.9"Autre
- Penderie (Walk-in)Au-dessus3' 11" x 5' 11"Autre
- Penderie (Walk-in)Au-dessus3' 11" x 7' 9.6"Autre
- Penderie (Walk-in)Au-dessus4' 3.9" x 4' 5"Autre
- Chambre à coucher principaleSous-sol14' 3.9" x 10' 3.9"Autre
- Salle familialePrincipal15' 11" x 14' 6"Autre
- Chambre à coucherSous-sol11' 5" x 9' 9"Autre
- SalonSous-sol12' 3.9" x 14' 8"Autre
- Salle à mangerSous-sol6' x 15' 6"Autre
- CuisineSous-sol5' 3.9" x 12' 8"Autre
- RangementSous-sol3' 8" x 10' 9"Autre
- RangementSous-sol3' 5" x 9' 3"Autre
- Salle à mangerPrincipal15' 11" x 9' 3"Autre
- CuisinePrincipal15' 11" x 12' 9.6"Autre
- Garde-mangerPrincipal5' 9.6" x 7' 3"Autre
- Salle de lavagePrincipal7' 3" x 8' 6"Autre
- SalonPrincipal11' 11" x 12' 8"Autre
- Chambre à coucherPrincipal11' 9.9" x 10' 9.9"Autre
- FoyerPrincipal10' 9" x 7' 8"Autre
- PatioPrincipal10' 3.9" x 21' 6.9"Autre
Agents de cette inscription
Demandez plus d’infos
Demandez plus d’infos
Emplacement
10169 246a Street, Maple Ridge, British Columbia, V2W 0K1 Canada
Autour de cette propriété
En savoir plus au sujet du quartier et des commodités autour de cette résidence.
Demander de l’information sur le quartier
En savoir plus au sujet du quartier et des commodités autour de cette résidence
Demander maintenantCalculatrice de versements hypothécaires
- $
- %$
- %
- Capital et intérêts 0
- Impôt foncier 0
- Frais de copropriété 0

