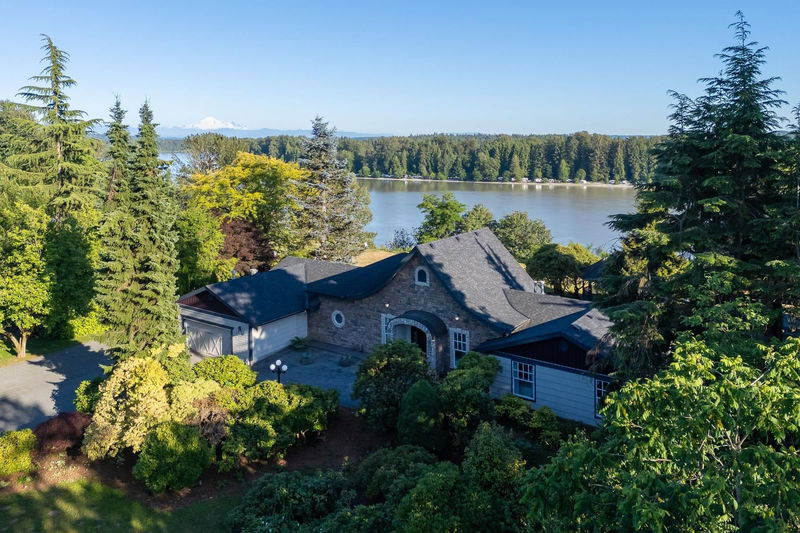Caractéristiques principales
- MLS® #: R2935404
- ID de propriété: SIRC2131917
- Type de propriété: Résidentiel, Maison unifamiliale détachée
- Aire habitable: 4 518 pi.ca.
- Grandeur du terrain: 1 ac
- Construit en: 2003
- Chambre(s) à coucher: 3+1
- Salle(s) de bain: 3+1
- Stationnement(s): 10
- Inscrit par:
- RE/MAX LIFESTYLES REALTY
Description de la propriété
ONCE IN A LIFETIME - one of Maple Ridge's flagship properties. This 1 acre property (not on a panhandle) boasts over 200 feet of frontage, and southern exposed Fraser River WATERFRONT with a 180 degree view from Mount Baker, to Derby Reach, Golden Ears Bridge and beyond. This rancher with basement offers level entry and exit, of 4 beds plus and office with over 4500 sqft of living space. Completely renovated with permits in 2003, including new roof line, and stunning living room with 12 foot ceiling. Don't miss views from the kitchen, dining, office and 600 sqft primary suite. Extensively landscaped level front and rear gardens, inground pool with new liner & large exterior workshops. Unbeatable location, 2 minutes to Ridge Meadows Hospital, 10 minutes to Meadowridge Private School.
Pièces
- TypeNiveauDimensionsPlancher
- Bureau à domicilePrincipal10' 9" x 16' 2"Autre
- Salle de lavagePrincipal4' 11" x 10' 3.9"Autre
- FoyerPrincipal8' x 22' 3.9"Autre
- Média / DivertissementSous-sol15' 3.9" x 20' 9"Autre
- Salle polyvalenteSous-sol10' 5" x 15' 8"Autre
- Chambre à coucherSous-sol9' 3.9" x 10' 6.9"Autre
- ServiceSous-sol7' 5" x 9' 9.6"Autre
- RangementSous-sol9' 3.9" x 10'Autre
- RangementSous-sol5' 6" x 9' 9.9"Autre
- RangementSous-sol4' 3" x 18' 6"Autre
- SalonPrincipal15' 6" x 22' 9.6"Autre
- ServiceSous-sol5' 6" x 9' 6.9"Autre
- PatioPrincipal13' 11" x 34' 9"Autre
- PatioPrincipal17' 3" x 17' 6"Autre
- PatioPrincipal10' 9.6" x 10' 9"Autre
- PatioPrincipal45' 5" x 46' 9.6"Autre
- PatioSous-sol10' 9.6" x 12' 3"Autre
- Salle à mangerPrincipal11' 9.6" x 15' 8"Autre
- CuisinePrincipal12' 9.6" x 17' 9.6"Autre
- Salle à mangerPrincipal10' 2" x 17' 9.6"Autre
- Chambre à coucher principalePrincipal19' 5" x 19' 6"Autre
- Solarium/VerrièrePrincipal12' 2" x 15' 6"Autre
- Penderie (Walk-in)Principal6' 9.9" x 11' 9.9"Autre
- Chambre à coucherPrincipal11' 6" x 13' 9.6"Autre
- Chambre à coucherPrincipal9' 6" x 11' 9.6"Autre
Agents de cette inscription
Demandez plus d’infos
Demandez plus d’infos
Emplacement
21850 River Road, Maple Ridge, British Columbia, V2X 2C1 Canada
Autour de cette propriété
En savoir plus au sujet du quartier et des commodités autour de cette résidence.
Demander de l’information sur le quartier
En savoir plus au sujet du quartier et des commodités autour de cette résidence
Demander maintenantCalculatrice de versements hypothécaires
- $
- %$
- %
- Capital et intérêts 0
- Impôt foncier 0
- Frais de copropriété 0

