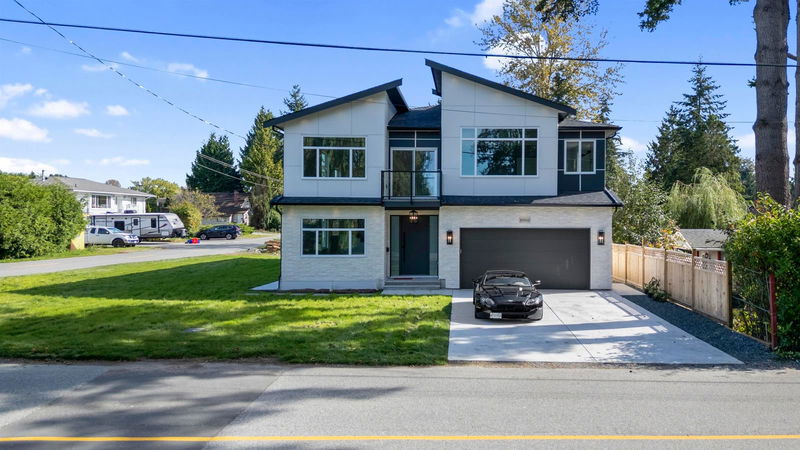Caractéristiques principales
- MLS® #: R2935394
- ID de propriété: SIRC2131689
- Type de propriété: Résidentiel, Maison unifamiliale détachée
- Aire habitable: 4 480 pi.ca.
- Grandeur du terrain: 0,17 ac
- Construit en: 2024
- Chambre(s) à coucher: 5
- Salle(s) de bain: 5+1
- Stationnement(s): 4
- Inscrit par:
- eXp Realty of Canada, Inc.
Description de la propriété
This newly built 5-bedroom, 6-bathroom home combines timeless charm with spacious, well-designed living areas. Each bedroom on above floor is extra large and comes with its own bathroom, offering privacy and comfort. The main floor features separate living, dining and family areas. The kitchen area is open concept with a large island and has an additional spice kitchen. Main floor also features a 1 bedroom mortgage helper to give you extra income. Lastly this home is located minutes from all your amenities and Golden Ears Bridge giving you quick highway access. Note: upstairs features an additional rec room and open area which can be converted to additional bedrooms. OPEN HOUSE SUN NOV 17, 2PM - 4PM.
Pièces
- TypeNiveauDimensionsPlancher
- SalonPrincipal20' 3.9" x 17' 5"Autre
- CuisinePrincipal10' 6" x 8' 5"Autre
- Chambre à coucherPrincipal14' 9.6" x 12' 3"Autre
- Penderie (Walk-in)Principal4' 9.9" x 8' 3"Autre
- PatioPrincipal11' x 17' 5"Autre
- Chambre à coucher principaleAu-dessus15' 11" x 13' 11"Autre
- Penderie (Walk-in)Au-dessus5' 9.6" x 11' 11"Autre
- Chambre à coucherAu-dessus12' 9" x 19' 3.9"Autre
- Chambre à coucherAu-dessus14' x 14' 3"Autre
- FoyerPrincipal7' 9.9" x 7' 2"Autre
- Penderie (Walk-in)Au-dessus5' 9.9" x 4' 8"Autre
- Chambre à coucherAu-dessus14' 9.6" x 14' 3.9"Autre
- Penderie (Walk-in)Au-dessus5' 3" x 6' 3.9"Autre
- Salle de loisirsAu-dessus18' 2" x 19' 8"Autre
- LoftAu-dessus14' x 18'Autre
- SalonPrincipal11' 9.6" x 10' 9.9"Autre
- Salle à mangerPrincipal11' 11" x 18'Autre
- Salle de lavagePrincipal10' 3.9" x 10' 11"Autre
- Cuisine wokPrincipal6' x 9' 6"Autre
- CuisinePrincipal16' 11" x 9' 9.9"Autre
- Salle familialePrincipal26' 9.9" x 18' 5"Autre
- NidPrincipal11' 6" x 9' 9.9"Autre
Agents de cette inscription
Demandez plus d’infos
Demandez plus d’infos
Emplacement
20342 Ditton Street, Maple Ridge, British Columbia, V2X 1B8 Canada
Autour de cette propriété
En savoir plus au sujet du quartier et des commodités autour de cette résidence.
Demander de l’information sur le quartier
En savoir plus au sujet du quartier et des commodités autour de cette résidence
Demander maintenantCalculatrice de versements hypothécaires
- $
- %$
- %
- Capital et intérêts 0
- Impôt foncier 0
- Frais de copropriété 0

