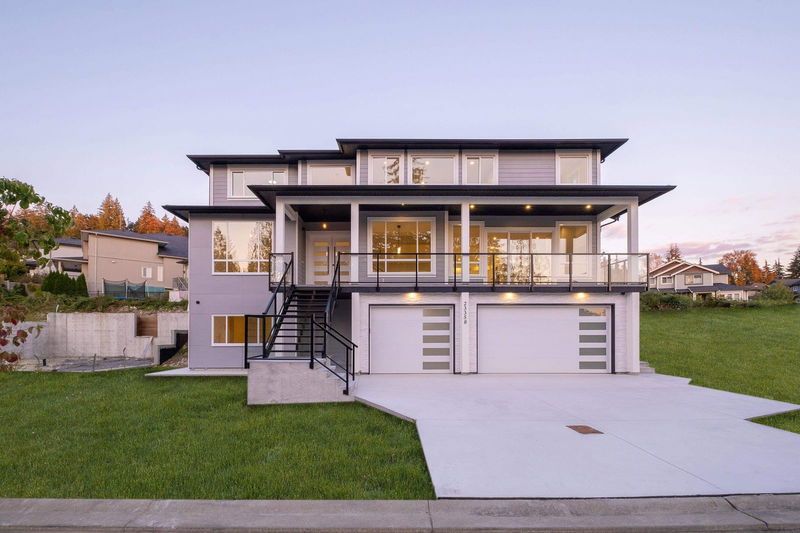Caractéristiques principales
- MLS® #: R2929821
- ID de propriété: SIRC2100937
- Type de propriété: Résidentiel, Maison unifamiliale détachée
- Aire habitable: 5 034 pi.ca.
- Grandeur du terrain: 0,14 ac
- Construit en: 2024
- Chambre(s) à coucher: 5+2
- Salle(s) de bain: 6+1
- Stationnement(s): 6
- Inscrit par:
- RE/MAX LIFESTYLES REALTY
Description de la propriété
QUALITY meets NATURE | Nestled in Silver Valley this NEW custom built 5034 sqft home features 7 beds, 7 baths + 728 sqft triple garage. Main floor features open concept kitchen & living with formal dining space. Fully equipped kitchen features S/S appliances with wall oven, 4’10 x 8’ island, quartz counters + full spice kitchen/pantry + a separate living room (or large office), covered front deck & covered back patio with gas hook up + one of two primary beds. Upstairs features the 2nd primary with a spa like ensuite & massive WIC + 3 spacious beds all with ensuites & WICs. D/S is the rec room, prewired for a theatre + full bath & optional 851 sqft legal 2 bed suite. Immerse yourself in nature with hiking trails, parks, rivers and lakes while minutes away from schools, shopping & transit.
Pièces
- TypeNiveauDimensionsPlancher
- Penderie (Walk-in)Au-dessus8' 3.9" x 11' 11"Autre
- Chambre à coucherAu-dessus14' x 12' 3.9"Autre
- Penderie (Walk-in)Au-dessus5' x 5'Autre
- Salle de lavageAu-dessus7' 8" x 7' 9.9"Autre
- Chambre à coucherAu-dessus13' x 13' 3.9"Autre
- Penderie (Walk-in)Au-dessus5' x 7' 9"Autre
- Chambre à coucherAu-dessus12' 2" x 12' 6"Autre
- Penderie (Walk-in)Au-dessus5' x 7'Autre
- Salle de loisirsSous-sol10' x 14' 9.9"Autre
- VestibuleSous-sol7' x 5'Autre
- FoyerPrincipal8' x 12' 2"Autre
- ServiceSous-sol8' x 5' 6"Autre
- CuisineSous-sol11' 6" x 9'Autre
- SalonSous-sol10' x 11' 6"Autre
- Salle à mangerSous-sol7' x 11' 6"Autre
- Chambre à coucherSous-sol9' 8" x 12' 3.9"Autre
- Chambre à coucherSous-sol9' 8" x 12' 3.9"Autre
- SalonPrincipal14' x 12' 6"Autre
- Pièce principalePrincipal14' 9.9" x 20' 3"Autre
- CuisinePrincipal17' 3" x 23' 8"Autre
- Chambre à coucher principalePrincipal13' 8" x 16' 9.9"Autre
- Penderie (Walk-in)Principal7' x 5'Autre
- CuisinePrincipal7' 9" x 13' 2"Autre
- Salle à mangerPrincipal12' 9.6" x 10' 6"Autre
- Chambre à coucher principaleAu-dessus14' 6" x 19'Autre
Agents de cette inscription
Demandez plus d’infos
Demandez plus d’infos
Emplacement
23358 Cross Road, Maple Ridge, British Columbia, V4R 0C8 Canada
Autour de cette propriété
En savoir plus au sujet du quartier et des commodités autour de cette résidence.
Demander de l’information sur le quartier
En savoir plus au sujet du quartier et des commodités autour de cette résidence
Demander maintenantCalculatrice de versements hypothécaires
- $
- %$
- %
- Capital et intérêts 0
- Impôt foncier 0
- Frais de copropriété 0

