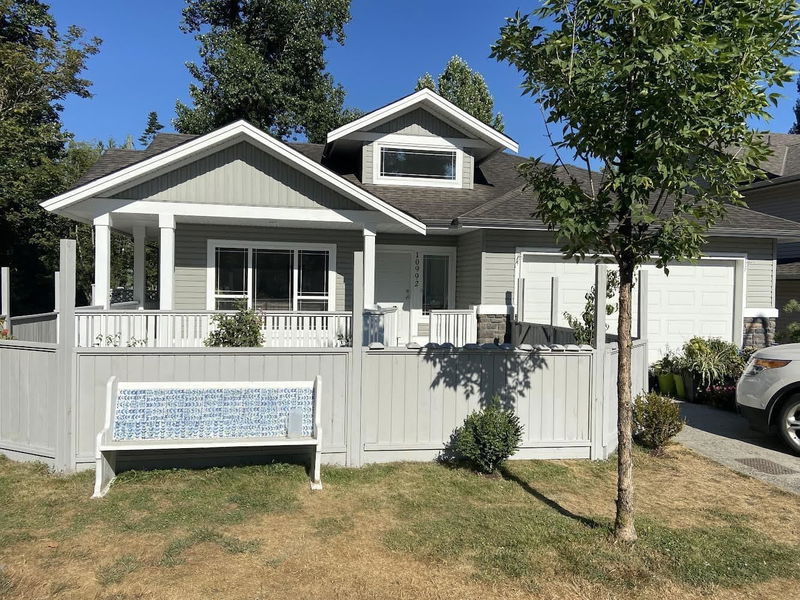Caractéristiques principales
- MLS® #: R2921699
- ID de propriété: SIRC2069819
- Type de propriété: Résidentiel, Maison unifamiliale détachée
- Aire habitable: 3 631 pi.ca.
- Grandeur du terrain: 0,13 ac
- Construit en: 2003
- Chambre(s) à coucher: 3+2
- Salle(s) de bain: 3
- Stationnement(s): 4
- Inscrit par:
- Stonehaus Realty Corp.
Description de la propriété
Modern design meets luxury lifestyle in this contemporary home situated between two forested greenbelts on a family-friendly cul-de-sac. Divided into two distinct living areas on two sundrenched floors, this home has five bedrooms, three full baths, two kitchens and laundries, and a huge media room. Ample space for gracious living upstairs and additional private nooks for quiet relaxation downstairs. A perfect opportunity for an idyllic multigenerational dwelling. Main floor has a spacious open concept feel with soaring ceilings and large rooms. An extraordinary chef-inspired kitchen features new appliances, cupboards, fixtures, finishes and a quartz countertop long enough to make any cook happy. Lighting and floors are new, as are the custom pantries, storage, and closets!
Pièces
- TypeNiveauDimensionsPlancher
- Chambre à coucherPrincipal10' x 12' 2"Autre
- Salle de loisirsSous-sol21' 9.9" x 10' 9"Autre
- Chambre à coucherSous-sol11' 8" x 10' 11"Autre
- CuisineSous-sol17' 2" x 10' 11"Autre
- Salle à mangerSous-sol13' 9" x 12' 3.9"Autre
- SalonSous-sol13' 9" x 14' 8"Autre
- Chambre à coucherSous-sol15' 8" x 12' 6.9"Autre
- FoyerPrincipal7' 11" x 6' 11"Autre
- SalonPrincipal12' 11" x 11' 11"Autre
- Salle à mangerPrincipal8' 11" x 12' 11"Autre
- CuisinePrincipal21' 9" x 11' 5"Autre
- Salle à mangerPrincipal9' 2" x 9'Autre
- Salle familialePrincipal15' 11" x 12' 9.9"Autre
- Chambre à coucher principalePrincipal15' 11" x 13' 3"Autre
- Penderie (Walk-in)Principal6' 2" x 5' 5"Autre
- Chambre à coucherPrincipal9' 11" x 13' 6"Autre
Agents de cette inscription
Demandez plus d’infos
Demandez plus d’infos
Emplacement
10992 241 Street, Maple Ridge, British Columbia, V2W 1H7 Canada
Autour de cette propriété
En savoir plus au sujet du quartier et des commodités autour de cette résidence.
Demander de l’information sur le quartier
En savoir plus au sujet du quartier et des commodités autour de cette résidence
Demander maintenantCalculatrice de versements hypothécaires
- $
- %$
- %
- Capital et intérêts 0
- Impôt foncier 0
- Frais de copropriété 0

