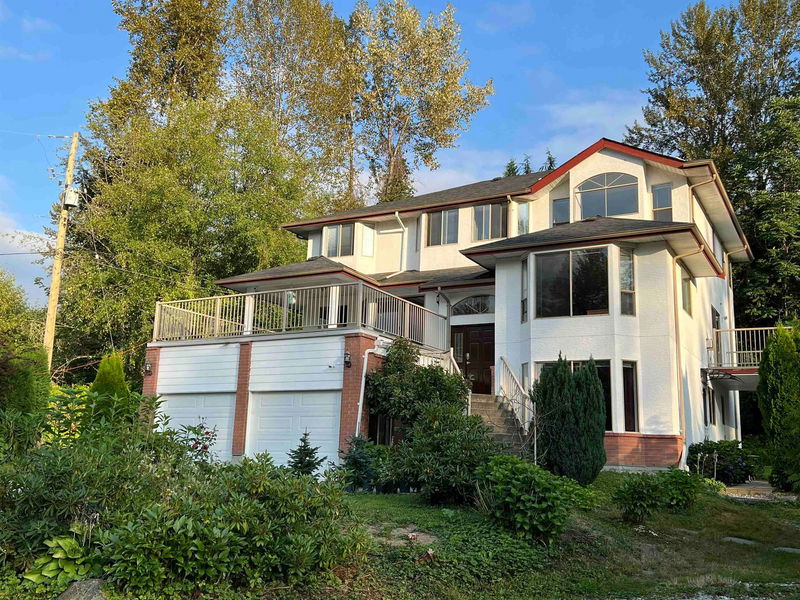Caractéristiques principales
- MLS® #: R2916435
- ID de propriété: SIRC2043972
- Type de propriété: Résidentiel, Maison unifamiliale détachée
- Aire habitable: 4 243 pi.ca.
- Grandeur du terrain: 4,79 ac
- Construit en: 1992
- Chambre(s) à coucher: 3+3
- Salle(s) de bain: 5+1
- Stationnement(s): 2
- Inscrit par:
- Amex Broadway West Realty
Description de la propriété
DEVELOPER ALERT, NOT in ALR, no water creeks! This charming residence, built in 1992, combines classic appeal with modern comfort. Spanning 4,243 square feet, the home is nestled on a generous 4.79 Acre lot, providing a green outdoor setting for relaxation and recreation. Inside, you'll find 3 kitchens, six bedrooms and six bathrooms, ensuring plenty of rooms for both family and guests. The property is distinguished by three inviting balconies, which offer an abundance of natural surroundings and create wild spots for outdoor enjoyment. The combination of its substantial living space, elegant design elements, and vast land make it a huge buy for subdivision and development. City water at property boundary. Please confirm zoning use with city.
Pièces
- TypeNiveauDimensionsPlancher
- CuisinePrincipal11' x 12'Autre
- Salle à mangerPrincipal10' x 12'Autre
- Salle familialePrincipal15' x 18'Autre
- Salle de lavagePrincipal13' x 6'Autre
- FoyerPrincipal7' x 12'Autre
- Salle à mangerPrincipal13' x 16'Autre
- BoudoirPrincipal13' 9" x 9'Autre
- SalonPrincipal13' x 15'Autre
- PatioPrincipal20' x 15'Autre
- PatioPrincipal4' x 13'Autre
- PatioPrincipal19' x 4'Autre
- Chambre à coucherAu-dessus13' x 11'Autre
- Chambre à coucherAu-dessus20' x 11'Autre
- Chambre à coucher principaleAu-dessus13' x 17'Autre
- Penderie (Walk-in)Au-dessus6' x 6'Autre
- AutreAu-dessus7' x 10'Autre
- Chambre à coucherSous-sol9' x 9'Autre
- Chambre à coucherSous-sol15' x 11'Autre
- CuisineSous-sol7' x 9'Autre
- CuisineSous-sol10' x 9'Autre
- SalonSous-sol7' x 9'Autre
- SalonSous-sol13' x 19'Autre
- Chambre à coucherSous-sol8' x 8'Autre
Agents de cette inscription
Demandez plus d’infos
Demandez plus d’infos
Emplacement
26620 Dewdney Trunk Road, Maple Ridge, British Columbia, V2W 1N9 Canada
Autour de cette propriété
En savoir plus au sujet du quartier et des commodités autour de cette résidence.
- 26.18% 50 to 64 年份
- 18.89% 35 to 49 年份
- 15.26% 65 to 79 年份
- 14.06% 20 to 34 年份
- 6.37% 10 to 14 年份
- 6.37% 15 to 19 年份
- 5.91% 5 to 9 年份
- 3.96% 0 to 4 年份
- 2.99% 80 and over
- Households in the area are:
- 75.37% Single family
- 18.32% Single person
- 3.25% Multi family
- 3.06% Multi person
- 157 738 $ Average household income
- 59 443 $ Average individual income
- People in the area speak:
- 85.91% English
- 4.64% Mandarin
- 1.93% Punjabi (Panjabi)
- 1.44% Dari
- 1.08% German
- 1.08% English and non-official language(s)
- 1.02% Polish
- 0.97% Iranian Persian
- 0.97% Korean
- 0.97% Yue (Cantonese)
- Housing in the area comprises of:
- 82.19% Single detached
- 15.12% Duplex
- 2.69% Semi detached
- 0% Row houses
- 0% Apartment 1-4 floors
- 0% Apartment 5 or more floors
- Others commute by:
- 3.63% Other
- 2.24% Foot
- 0% Public transit
- 0% Bicycle
- 32.17% High school
- 18.26% Did not graduate high school
- 16.87% College certificate
- 14.52% Trade certificate
- 12.54% Bachelor degree
- 4.34% Post graduate degree
- 1.31% University certificate
- The average are quality index for the area is 1
- The area receives 789.91 mm of precipitation annually.
- The area experiences 7.39 extremely hot days (29.31°C) per year.
Demander de l’information sur le quartier
En savoir plus au sujet du quartier et des commodités autour de cette résidence
Demander maintenantCalculatrice de versements hypothécaires
- $
- %$
- %
- Capital et intérêts 24 366 $ /mo
- Impôt foncier n/a
- Frais de copropriété n/a

