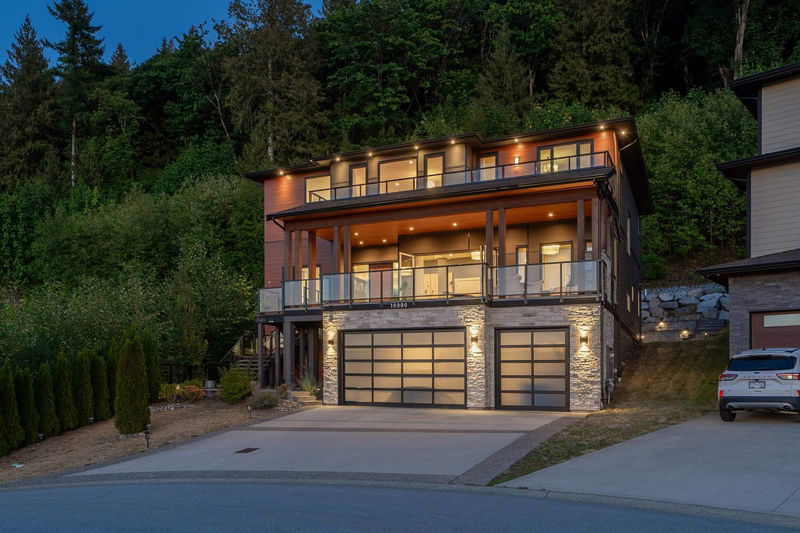Caractéristiques principales
- MLS® #: R2915062
- ID de propriété: SIRC2025551
- Type de propriété: Résidentiel, Maison unifamiliale détachée
- Aire habitable: 5 369 pi.ca.
- Grandeur du terrain: 0,68 ac
- Construit en: 2018
- Chambre(s) à coucher: 5+2
- Salle(s) de bain: 5+2
- Stationnement(s): 9
- Inscrit par:
- Sutton Group - 1st West Realty
Description de la propriété
Prestigious Grant Hills Luxury Estate offering one of the best panoramic views of the Fraser Valley and Golden Ears Mountains!This 5,369 sqft custom-built home is situated on a 29,490 sqft lot and features A/C,an HVAC system,radiant heating,and a triple car garage.It boasts 12’ high ceilings throughout the main level,with a living room that opens to a huge sundeck complete with an outdoor fireplace and breathtaking views.The gourmet kitchen includes an oversized granite island and a wok kitchen,plus a master on the main. Upstairs you’ll find another master bdrm with a spa-inspired ensuite,an office,and three additional bdrms.The basement includes a soundproof theater and a fully self-contained two-bedroom legal suite.The rear patio complete with a waterfall and multi-level flower beds!
Pièces
- TypeNiveauDimensionsPlancher
- Chambre à coucherAu-dessus15' x 12' 9"Autre
- Penderie (Walk-in)Au-dessus5' x 10' 2"Autre
- Chambre à coucherAu-dessus10' 8" x 14' 9.6"Autre
- Penderie (Walk-in)Au-dessus4' 9" x 6' 6"Autre
- Chambre à coucherAu-dessus10' 5" x 15' 5"Autre
- Penderie (Walk-in)Au-dessus5' 9.6" x 11' 6"Autre
- Bureau à domicileAu-dessus13' 5" x 17' 8"Autre
- SalonSous-sol18' 9.9" x 11' 9.6"Autre
- CuisineSous-sol7' 6" x 12' 6.9"Autre
- Salle à mangerSous-sol7' 9" x 11'Autre
- SalonPrincipal15' 11" x 26' 6"Autre
- Chambre à coucherSous-sol10' 11" x 12' 3"Autre
- Chambre à coucherSous-sol12' 6.9" x 9' 9"Autre
- Média / DivertissementSous-sol15' x 14'Autre
- ServiceSous-sol11' x 6' 3"Autre
- Salle à mangerPrincipal17' x 12' 3"Autre
- CuisinePrincipal13' 11" x 16' 3.9"Autre
- Cuisine wokPrincipal10' 3" x 7' 9"Autre
- Chambre à coucherPrincipal10' 5" x 15' 3.9"Autre
- Salle de lavagePrincipal5' x 13' 9.6"Autre
- FoyerPrincipal17' 6.9" x 11' 3"Autre
- Chambre à coucher principaleAu-dessus20' x 19' 2"Autre
- Penderie (Walk-in)Au-dessus8' 6.9" x 12' 5"Autre
Agents de cette inscription
Demandez plus d’infos
Demandez plus d’infos
Emplacement
10900 Carmichael Street, Maple Ridge, British Columbia, V2W 0H3 Canada
Autour de cette propriété
En savoir plus au sujet du quartier et des commodités autour de cette résidence.
Demander de l’information sur le quartier
En savoir plus au sujet du quartier et des commodités autour de cette résidence
Demander maintenantCalculatrice de versements hypothécaires
- $
- %$
- %
- Capital et intérêts 0
- Impôt foncier 0
- Frais de copropriété 0

