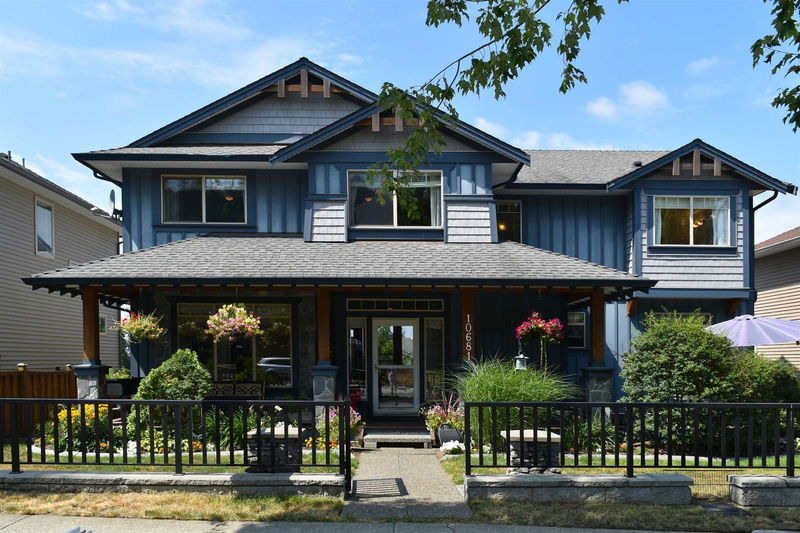Caractéristiques principales
- MLS® #: R2914419
- ID de propriété: SIRC2022774
- Type de propriété: Résidentiel, Maison unifamiliale détachée
- Aire habitable: 4 114 pi.ca.
- Grandeur du terrain: 0,14 ac
- Construit en: 2006
- Chambre(s) à coucher: 5+1
- Salle(s) de bain: 3+1
- Stationnement(s): 6
- Inscrit par:
- Engel & Volkers Vancouver
Description de la propriété
This home combines the best of comfortable living with the serenity and convenience of its location. As you enter, a large family room and open-concept kitchen with breakfast nook welcomes you. Oversized, west-facing windows provide ample natural light, while a custom, floor-to-ceiling chimney breast serves as the focal point. The main floor also features a spacious office, powder room, and laundry. Upstairs, a flex room with vaulted ceilings and a balcony offers breathtaking views. The primary bedroom features a walk-in closet and spa-inspired bathroom. Three more bedrooms and another full bathroom complete the upstairs. The basement boasts a rec-room, wet bar, and sound-insulated theater room, along with a fully equipped outdoor oasis, providing endless entertainment opportunities.
Pièces
- TypeNiveauDimensionsPlancher
- PatioPrincipal12' 5" x 30' 8"Autre
- Chambre à coucher principaleAu-dessus13' 9.6" x 16' 3.9"Autre
- Penderie (Walk-in)Au-dessus8' 9.6" x 6' 9.9"Autre
- Salle polyvalenteAu-dessus17' 9.6" x 15' 9.6"Autre
- PatioAu-dessus4' 9.6" x 14' 3"Autre
- Chambre à coucherAu-dessus11' 11" x 11' 9"Autre
- Chambre à coucherAu-dessus14' 2" x 11'Autre
- Chambre à coucherAu-dessus14' 3" x 10' 5"Autre
- Chambre à coucherSous-sol11' 9.6" x 21'Autre
- Salle de loisirsSous-sol22' 3" x 15' 6"Autre
- AutrePrincipal6' 2" x 31' 6"Autre
- PatioSous-sol13' 11" x 20'Autre
- FoyerPrincipal15' 8" x 7' 3.9"Autre
- SalonPrincipal11' 9.9" x 13' 9.9"Autre
- Salle à mangerPrincipal7' 11" x 14' 2"Autre
- CuisinePrincipal14' 5" x 13' 11"Autre
- Salle familialePrincipal20' 11" x 14' 9"Autre
- Chambre à coucherPrincipal14' 2" x 14' 9.6"Autre
- Salle de lavagePrincipal9' 9.6" x 9' 9.9"Autre
- RangementPrincipal6' 2" x 5' 9.6"Autre
Agents de cette inscription
Demandez plus d’infos
Demandez plus d’infos
Emplacement
10681 248 Street, Maple Ridge, British Columbia, V2W 1G6 Canada
Autour de cette propriété
En savoir plus au sujet du quartier et des commodités autour de cette résidence.
Demander de l’information sur le quartier
En savoir plus au sujet du quartier et des commodités autour de cette résidence
Demander maintenantCalculatrice de versements hypothécaires
- $
- %$
- %
- Capital et intérêts 0
- Impôt foncier 0
- Frais de copropriété 0

