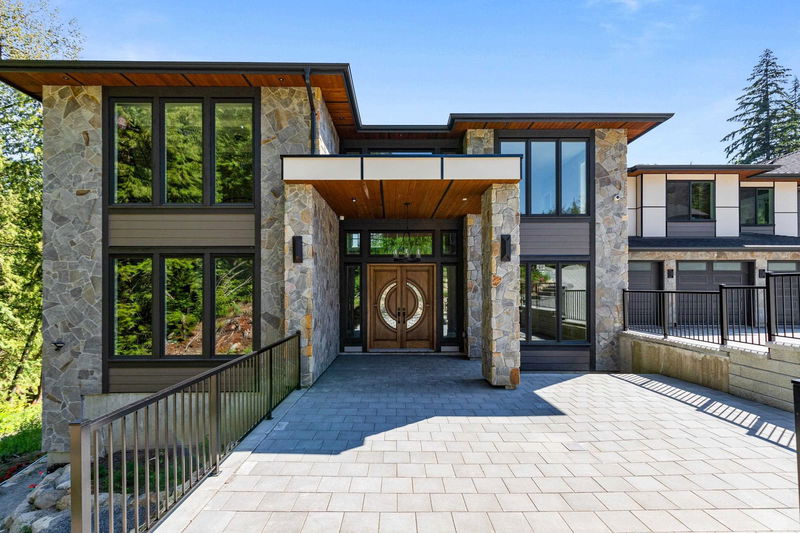Caractéristiques principales
- MLS® #: R2910955
- ID de propriété: SIRC2006634
- Type de propriété: Résidentiel, Maison unifamiliale détachée
- Aire habitable: 9 036 pi.ca.
- Grandeur du terrain: 1,60 ac
- Construit en: 2024
- Chambre(s) à coucher: 8
- Salle(s) de bain: 8+1
- Stationnement(s): 8
- Inscrit par:
- Royal LePage - Brookside Realty
Description de la propriété
OPEN SATURDAY AND SUNDAY 1 -3 " STUNNING MANSION" plus 2 bedroom Coach House (totalling 10,075 sq ft of finished living space) on a pristine parkside 1.599 acres of usable land at the end of a cul-de-sac. This custom built luxurious 8 bedroom 9 bathroom family home features wide plank hardwood throughout main areas. All upper bedrooms have their own ensuite. Grand gourmet kitchen with a dream island, custom built-in appliances plus a separate spice kitchen. 2nd master or nannie suite on the main floor. 20 foot ceilings grace both the living room and great room. The daylight lower level features a bar, bedrooms, gym, theatre, family rooms and walk out deck. All 3 floors are easily accessed by the elevator or the beautiful open staircase. VIRTUALLY STAGED
Pièces
- TypeNiveauDimensionsPlancher
- Chambre à coucher principaleAu-dessus18' 3.9" x 23' 9.9"Autre
- Chambre à coucherAu-dessus13' 8" x 16' 5"Autre
- Chambre à coucherAu-dessus13' 9" x 15' 5"Autre
- Chambre à coucherAu-dessus12' 5" x 18' 9"Autre
- Chambre à coucherAu-dessus14' 3" x 15'Autre
- Chambre à coucherEn dessous9' 11" x 15' 5"Autre
- Chambre à coucherEn dessous16' 2" x 12' 6"Autre
- Salle de loisirsEn dessous15' 6" x 87' 5"Autre
- Pièce de loisirsEn dessous18' 5" x 20' 6.9"Autre
- ServiceEn dessous10' 9.6" x 8' 8"Autre
- SalonPrincipal21' x 17' 3.9"Autre
- Média / DivertissementEn dessous18' x 20'Autre
- BoudoirPrincipal13' 5" x 16' 3"Autre
- Chambre à coucherPrincipal14' 11" x 13' 11"Autre
- Pièce principalePrincipal18' 5" x 22'Autre
- Salle à mangerPrincipal12' x 16' 6.9"Autre
- CuisinePrincipal20' 9.6" x 19' 6"Autre
- Cuisine wokPrincipal8' 5" x 10' 9"Autre
- Salle de lavagePrincipal14' 6" x 13' 5"Autre
- RangementPrincipal8' x 13'Autre
Agents de cette inscription
Demandez plus d’infos
Demandez plus d’infos
Emplacement
12230 267 Street, Maple Ridge, British Columbia, V2W 0E2 Canada
Autour de cette propriété
En savoir plus au sujet du quartier et des commodités autour de cette résidence.
Demander de l’information sur le quartier
En savoir plus au sujet du quartier et des commodités autour de cette résidence
Demander maintenantCalculatrice de versements hypothécaires
- $
- %$
- %
- Capital et intérêts 0
- Impôt foncier 0
- Frais de copropriété 0

