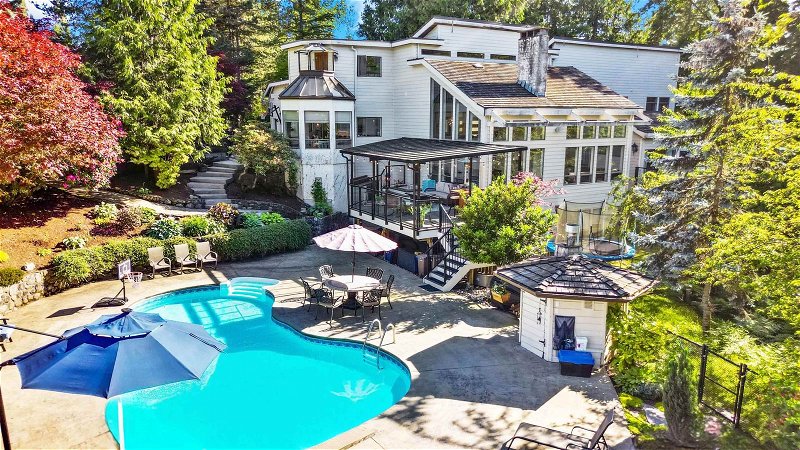Caractéristiques principales
- MLS® #: R2893256
- ID de propriété: SIRC1928000
- Type de propriété: Résidentiel, Maison unifamiliale détachée
- Aire habitable: 5 335 pi.ca.
- Grandeur du terrain: 1,02 ac
- Construit en: 1981
- Chambre(s) à coucher: 3+1
- Salle(s) de bain: 4+1
- Stationnement(s): 8
- Inscrit par:
- Royal LePage Elite West
Description de la propriété
Nestled on a private acre in Academy Park, this stunning home offers tranquility and luxury. Just steps from the esteemed Meadow Ridge Private School, it features a bright, open-concept design with vaulted ceilings and expansive windows, embodying West Coast contemporary style. With 4 bedrooms and 5 bathrooms, this home is perfect for families and guests alike. The in-ground pool is complemented by a stamped concrete patio and extensive outdoor living areas. The fully finished walkout basement is perfect for entertaining, with a huge rec room, fireplace, 4th bedroom, full bath, and ample storage. The large master bedroom boasts a sitting area, walk-in closet, dressing room, and a private deck overlooking the greenbelt. Shopping, transit, recreation all within walking distance.
Pièces
- TypeNiveauDimensionsPlancher
- FoyerPrincipal10' 6.9" x 11' 9"Autre
- CuisinePrincipal15' 3" x 11' 9"Autre
- Salle à mangerPrincipal20' 9.6" x 17' 9.6"Autre
- SalonPrincipal28' 11" x 25' 6"Autre
- Salle à mangerPrincipal10' 11" x 10' 9.9"Autre
- VestibulePrincipal9' 8" x 11' 3"Autre
- Salle de lavagePrincipal9' 6" x 13' 9.9"Autre
- Chambre à coucherAu-dessus13' 9.9" x 12' 9"Autre
- Chambre à coucherAu-dessus11' 3.9" x 16' 3"Autre
- BoudoirAu-dessus17' 6.9" x 18' 9.6"Autre
- Chambre à coucher principaleEn dessous23' 3" x 22' 8"Autre
- Penderie (Walk-in)En dessous18' 5" x 10' 6"Autre
- Chambre à coucherSous-sol11' 8" x 13' 5"Autre
- Salle de loisirsSous-sol27' 11" x 25'Autre
- RangementSous-sol20' 11" x 38' 3"Autre
- RangementSous-sol6' 8" x 7' 3"Autre
Agents de cette inscription
Demandez plus d’infos
Demandez plus d’infos
Emplacement
24325 126 Avenue, Maple Ridge, British Columbia, V4R 1M2 Canada
Autour de cette propriété
En savoir plus au sujet du quartier et des commodités autour de cette résidence.
- 25.49% 50 to 64 years
- 19.3% 20 to 34 years
- 19.22% 35 to 49 years
- 13.46% 65 to 79 years
- 6.51% 15 to 19 years
- 5.24% 5 to 9 years
- 4.75% 10 to 14 years
- 3.73% 0 to 4 years
- 2.3% 80 and over
- Households in the area are:
- 80.87% Single family
- 15.81% Single person
- 2.71% Multi person
- 0.61% Multi family
- $196,449 Average household income
- $73,844 Average individual income
- People in the area speak:
- 88.82% English
- 4.09% Mandarin
- 1.38% French
- 1.38% Korean
- 0.94% Polish
- 0.94% English and non-official language(s)
- 0.8% German
- 0.71% Spanish
- 0.67% Japanese
- 0.27% Iranian Persian
- Housing in the area comprises of:
- 81.91% Single detached
- 14.11% Duplex
- 3.98% Semi detached
- 0% Row houses
- 0% Apartment 1-4 floors
- 0% Apartment 5 or more floors
- Others commute by:
- 3.27% Public transit
- 2.88% Other
- 0% Foot
- 0% Bicycle
- 29.76% High school
- 24.44% College certificate
- 13.51% Trade certificate
- 12.18% Bachelor degree
- 11.42% Did not graduate high school
- 5.96% Post graduate degree
- 2.73% University certificate
- The average air quality index for the area is 1
- The area receives 767.14 mm of precipitation annually.
- The area experiences 7.4 extremely hot days (29.57°C) per year.
Demander de l’information sur le quartier
En savoir plus au sujet du quartier et des commodités autour de cette résidence
Demander maintenantCalculatrice de versements hypothécaires
- $
- %$
- %
- Capital et intérêts 13 423 $ /mo
- Impôt foncier n/a
- Frais de copropriété n/a

