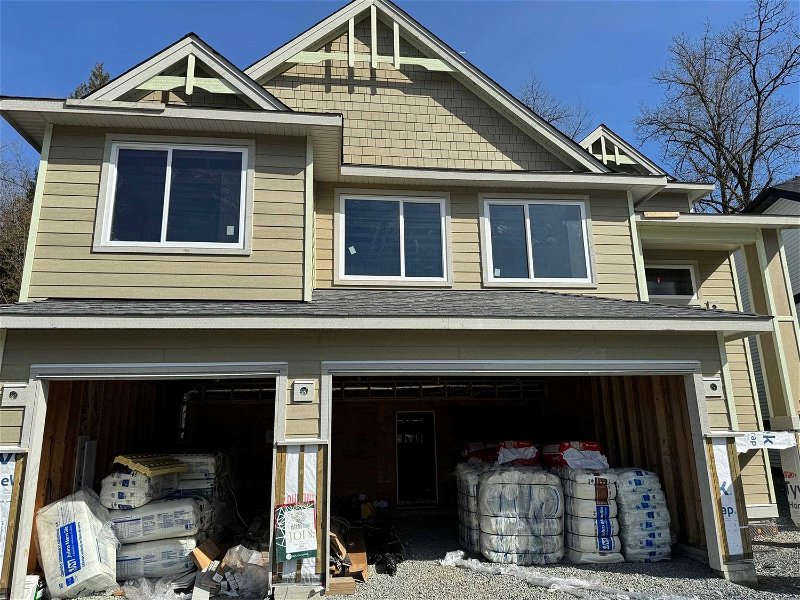Caractéristiques principales
- MLS® #: R2857058
- ID de propriété: SIRC1906801
- Type de propriété: Résidentiel, Maison unifamiliale détachée
- Aire habitable: 4 566 pi.ca.
- Grandeur du terrain: 0,14 ac
- Construit en: 2024
- Chambre(s) à coucher: 4+2
- Salle(s) de bain: 5+1
- Stationnement(s): 6
- Inscrit par:
- Platinum House Realty Ltd.
Description de la propriété
This is the home where dream meet reality! This insanely designed home will tick all your boxes. Massive covered decks off both the front and back of the home with east and west exposure for all day sun and outdoor enjoyment. Inside is the open concept kitchen with huge 10x7 spice kitchen looking onto your greatroom with 18foot open to above. Get ready to host all the parties in your separate living and dining room with easy access to the wine room to refill the guests and open sliders to the deck to take the party outside. Upstairs your master includes a sitting room, WIC and spa like ensuite. Don't worry the other 3 beds also have their own ensuite and WIC as well. optional 2 bedroom above ground legal suite and still room for another rec room and mudroom from the 3 car garage.
Pièces
- TypeNiveauDimensionsPlancher
- Penderie (Walk-in)Au-dessus7' 6" x 6' 8"Autre
- Chambre à coucherAu-dessus10' 9.6" x 12'Autre
- Chambre à coucherAu-dessus10' 8" x 14' 3"Autre
- Chambre à coucherAu-dessus11' 9" x 10' 5"Autre
- Salle de lavageAu-dessus6' x 7'Autre
- VestibuleSous-sol14' x 8' 5"Autre
- Salle de loisirsSous-sol13' 9" x 12' 8"Autre
- Chambre à coucherSous-sol11' 6.9" x 11' 6.9"Autre
- Chambre à coucherSous-sol10' 5" x 10' 2"Autre
- SalonSous-sol14' x 13' 11"Autre
- FoyerPrincipal9' 2" x 8' 6.9"Autre
- CuisineSous-sol8' 6" x 10' 6.9"Autre
- BoudoirPrincipal12' 2" x 11' 2"Autre
- SalonPrincipal13' 6" x 18' 3.9"Autre
- Salle à mangerPrincipal11' x 16'Autre
- CuisinePrincipal13' 11" x 11'Autre
- Cuisine wokPrincipal10' x 7'Autre
- Cave à vinPrincipal7' x 7'Autre
- Salle familialePrincipal19' 5" x 15' 6"Autre
- Chambre à coucher principaleAu-dessus13' x 23'Autre
Agents de cette inscription
Demandez plus d’infos
Demandez plus d’infos
Emplacement
11050 Cameron Court, Maple Ridge, British Columbia, V2W 1H8 Canada
Autour de cette propriété
En savoir plus au sujet du quartier et des commodités autour de cette résidence.
Demander de l’information sur le quartier
En savoir plus au sujet du quartier et des commodités autour de cette résidence
Demander maintenantCalculatrice de versements hypothécaires
- $
- %$
- %
- Capital et intérêts 0
- Impôt foncier 0
- Frais de copropriété 0

