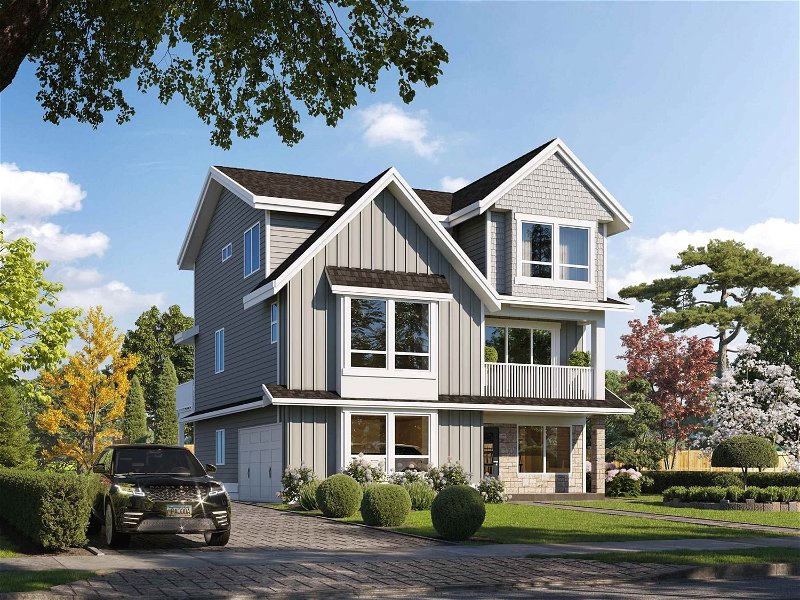Caractéristiques principales
- MLS® #: R2872897
- ID de propriété: SIRC1902909
- Type de propriété: Résidentiel, Maison unifamiliale détachée
- Aire habitable: 3 393 pi.ca.
- Grandeur du terrain: 0,14 ac
- Construit en: 2024
- Chambre(s) à coucher: 7
- Salle(s) de bain: 5+1
- Stationnement(s): 2
- Inscrit par:
- Oakwyn Realty Ltd.
Description de la propriété
Welcome to Alouette Creek a collection of four boutique single family homes located just steps away from the Golden Ears Park. This 7 bed/6 bath home spans 3400 sq/ft of living space over 3 floors. Elegant andmodern features including a gourmet inspired chef’s kitchen with two tone wood cabinetry, stainless steel wall oven and gas range, oversized entertainer’s island, and butler’s pantry. The high-end finishes throughout showcase the home's exquisite craftsmanship from the vaulted upper bedrooms, custom built-in millwork in the great room surrounding the natural gas fireplace, and spa like inspired primary bathroom. LEGAL walk out 2-bedroom suite is perfect for your aging parents or as a mortgage helper. Immerse yourself in nature in coveted Silver Valley. Completion end of August 2024.
Pièces
- TypeNiveauDimensionsPlancher
- CuisinePrincipal19' x 11' 3.9"Autre
- Garde-mangerPrincipal5' 3.9" x 8' 8"Autre
- Salle polyvalentePrincipal10' 8" x 15' 8"Autre
- Chambre à coucher principalePrincipal13' 3.9" x 13' 8"Autre
- Penderie (Walk-in)Principal5' x 5'Autre
- Chambre à coucher principaleAu-dessus15' 3.9" x 15'Autre
- Penderie (Walk-in)Au-dessus7' x 8'Autre
- Chambre à coucherAu-dessus10' 8" x 11' 3.9"Autre
- Chambre à coucherAu-dessus10' 3.9" x 11' 3.9"Autre
- Salle de lavageAu-dessus5' 3.9" x 8' 8"Autre
- FoyerEn dessous14' x 6'Autre
- Chambre à coucherAu-dessus13' 2" x 11'Autre
- Penderie (Walk-in)Au-dessus7' x 8'Autre
- BoudoirEn dessous10' x 9'Autre
- VestibuleEn dessous14' 8" x 3' 8"Autre
- SalonEn dessous12' x 12' 3.9"Autre
- CuisineEn dessous6' x 10'Autre
- Chambre à coucherEn dessous10' 2" x 10'Autre
- Chambre à coucherEn dessous6' x 10'Autre
- Pièce principalePrincipal152' 8" x 15' 8"Autre
- Salle à mangerPrincipal19' x 9'Autre
Agents de cette inscription
Demandez plus d’infos
Demandez plus d’infos
Emplacement
12868 Sheldrake Court, Maple Ridge, British Columbia, V4R 2R7 Canada
Autour de cette propriété
En savoir plus au sujet du quartier et des commodités autour de cette résidence.
Demander de l’information sur le quartier
En savoir plus au sujet du quartier et des commodités autour de cette résidence
Demander maintenantCalculatrice de versements hypothécaires
- $
- %$
- %
- Capital et intérêts 0
- Impôt foncier 0
- Frais de copropriété 0

