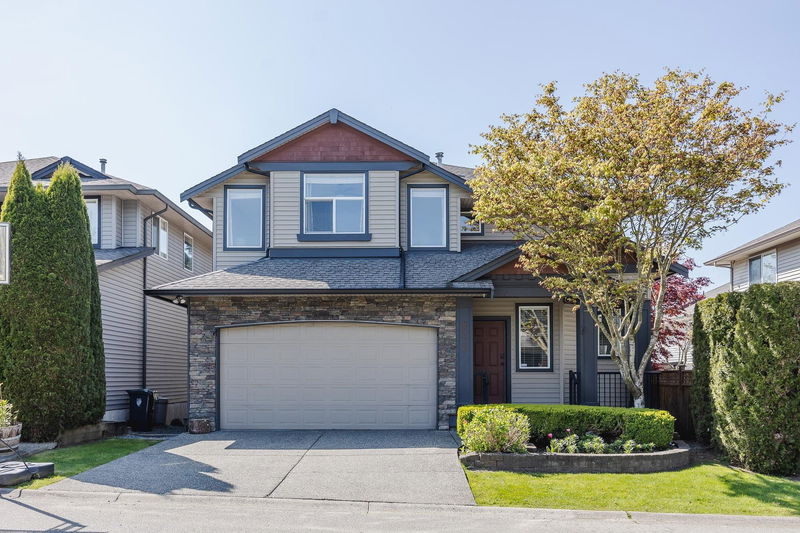Caractéristiques principales
- MLS® #: R2994110
- ID de propriété: SIRC2386154
- Type de propriété: Résidentiel, Maison unifamiliale détachée
- Aire habitable: 4 014 pi.ca.
- Grandeur du terrain: 3 326 pi.ca.
- Construit en: 2003
- Chambre(s) à coucher: 6
- Salle(s) de bain: 3+1
- Stationnement(s): 4
- Inscrit par:
- RE/MAX Treeland Realty
Description de la propriété
Retreat and indulge in the epitome of style & comfort~ our newest listing in popular Madison Park has it all! With 4014 sq ft including a 2 bdrm plus den LEGAL SUITE, it's perfect for family or as a mortgage helper! Fabulous layout~ Kitchen w/ updated S/S appliances inc gas, pantry, island, opening to eating area & family rm w/ gas fireplace. Step out the large covered deck & enjoy your private west facing yard. The formal living & dining rm is great for entertaining! Up offers 4 spacious bdrms, w/ primary retreat including sitting area, 5 pc ensuite & huge walk in closet. Bsmt suite is new, gorgeous, has lots of light & a patio! Updates include hot water tank, A/C /heat pump, all new plumbing, gutters, & more! Quiet, lovely neighbourhood with great schools, shopping & amenities near!
Pièces
- TypeNiveauDimensionsPlancher
- FoyerPrincipal9' 3.9" x 11' 3.9"Autre
- Salle à mangerPrincipal11' 9" x 14' 8"Autre
- SalonPrincipal13' 9" x 14' 8"Autre
- Salle familialePrincipal11' 6.9" x 15' 9"Autre
- Salle à mangerPrincipal11' 6" x 13' 5"Autre
- CuisinePrincipal10' 9" x 15' 5"Autre
- Garde-mangerPrincipal5' 8" x 3' 9.9"Autre
- Salle de lavagePrincipal9' 9.6" x 8' 9"Autre
- Chambre à coucher principaleAu-dessus19' 6.9" x 16' 6.9"Autre
- Penderie (Walk-in)Au-dessus9' 2" x 9' 2"Autre
- Chambre à coucherAu-dessus10' 2" x 13' 8"Autre
- Chambre à coucherAu-dessus13' 5" x 12' 6.9"Autre
- Chambre à coucherAu-dessus14' 3" x 12' 6"Autre
- CuisineEn dessous10' 11" x 13' 3"Autre
- Salle à mangerEn dessous7' 11" x 6' 2"Autre
- SalonEn dessous9' 8" x 10'Autre
- Chambre à coucherEn dessous11' 5" x 13' 3"Autre
- Chambre à coucherEn dessous10' 6.9" x 10' 8"Autre
- BoudoirEn dessous10' 6.9" x 11' 9.6"Autre
Agents de cette inscription
Demandez plus d’infos
Demandez plus d’infos
Emplacement
8977 217 Street, Langley, British Columbia, V1M 4C7 Canada
Autour de cette propriété
En savoir plus au sujet du quartier et des commodités autour de cette résidence.
- 23.33% 35 à 49 ans
- 19.38% 50 à 64 ans
- 13.67% 20 à 34 ans
- 11.13% 65 à 79 ans
- 8.49% 15 à 19 ans
- 7.89% 10 à 14 ans
- 6.97% 5 à 9 ans
- 6.22% 0 à 4 ans ans
- 2.91% 80 ans et plus
- Les résidences dans le quartier sont:
- 80.51% Ménages unifamiliaux
- 17.17% Ménages d'une seule personne
- 1.66% Ménages de deux personnes ou plus
- 0.66% Ménages multifamiliaux
- 144 089 $ Revenu moyen des ménages
- 59 852 $ Revenu personnel moyen
- Les gens de ce quartier parlent :
- 86.19% Anglais
- 3.46% Mandarin
- 3.15% Coréen
- 2.01% Anglais et langue(s) non officielle(s)
- 1.29% Allemand
- 0.87% Arabe
- 0.86% Pendjabi
- 0.81% Français
- 0.76% Russe
- 0.61% Iranian Persian
- Le logement dans le quartier comprend :
- 44.63% Maison individuelle non attenante
- 34% Maison en rangée
- 20.5% Duplex
- 0.75% Appartement, moins de 5 étages
- 0.11% Maison jumelée
- 0% Appartement, 5 étages ou plus
- D’autres font la navette en :
- 3.52% Marche
- 1.74% Autre
- 1.17% Transport en commun
- 0% Vélo
- 29.55% Diplôme d'études secondaires
- 21.36% Certificat ou diplôme d'un collège ou cégep
- 19.55% Baccalauréat
- 12.31% Aucun diplôme d'études secondaires
- 9.72% Certificat ou diplôme d'apprenti ou d'une école de métiers
- 5.95% Certificat ou diplôme universitaire supérieur au baccalauréat
- 1.56% Certificat ou diplôme universitaire inférieur au baccalauréat
- L’indice de la qualité de l’air moyen dans la région est 1
- La région reçoit 653.62 mm de précipitations par année.
- La région connaît 7.4 jours de chaleur extrême (29.36 °C) par année.
Demander de l’information sur le quartier
En savoir plus au sujet du quartier et des commodités autour de cette résidence
Demander maintenantCalculatrice de versements hypothécaires
- $
- %$
- %
- Capital et intérêts 8 540 $ /mo
- Impôt foncier n/a
- Frais de copropriété n/a

