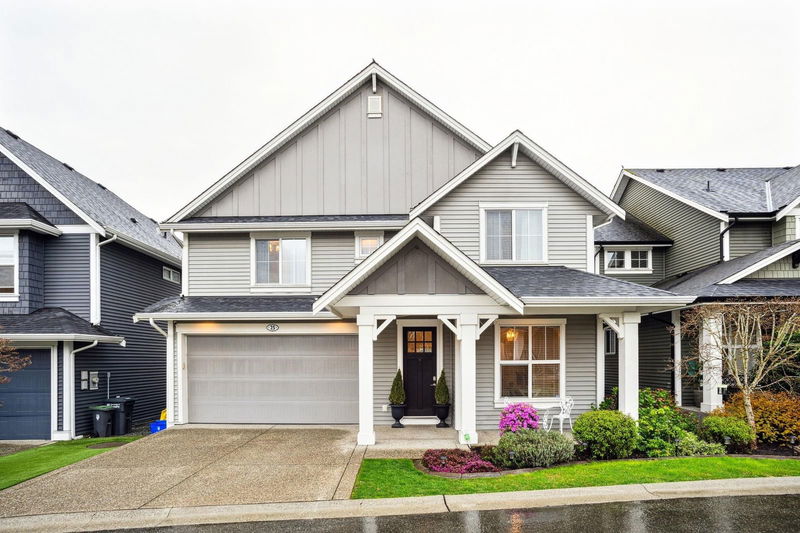Caractéristiques principales
- MLS® #: R2988702
- ID de propriété: SIRC2363331
- Type de propriété: Résidentiel, Maison unifamiliale détachée
- Aire habitable: 3 158 pi.ca.
- Grandeur du terrain: 0,01 pi.ca.
- Construit en: 2012
- Chambre(s) à coucher: 3+1
- Salle(s) de bain: 3+1
- Stationnement(s): 4
- Inscrit par:
- Oracle Realty Ltd.
Description de la propriété
Proudly built by Benchmark Homes, this 4bed, 4bath single-family residence is nestled in the highly sought-after private enclave of ASCOT, where homes are rarely available. Thoughtfully designed & meticulously maintained by the original homeowners, this home offers timeless elegance and modern comfort throughout. Step into a stunning main floor featuring an open-concept layout with soaring 18-foot ceilings that flood the space with natural light—perfect for both entertaining and everyday living. The lower level adds incredible versatility with a spacious rec room, fourth bedroom, full bathroom, & a second kitchen/bar area—ideal for extended family or guest accommodations. Recent updates include new basement flooring, washer/dryer, dishwasher, and air conditioning.**Open House Sat, 2-4pm***
Pièces
- TypeNiveauDimensionsPlancher
- SalonPrincipal20' 9.6" x 15' 9"Autre
- Salle à mangerPrincipal14' 9.6" x 10' 9"Autre
- CuisinePrincipal16' 3" x 12' 6"Autre
- Salle de lavagePrincipal5' 11" x 6' 11"Autre
- PatioPrincipal36' 2" x 12' 9.6"Autre
- Bureau à domicilePrincipal10' 5" x 9' 8"Autre
- Chambre à coucher principaleAu-dessus18' 5" x 13' 6.9"Autre
- Penderie (Walk-in)Au-dessus10' 6.9" x 5' 9.9"Autre
- Chambre à coucherAu-dessus12' 5" x 9' 11"Autre
- Chambre à coucherAu-dessus13' 11" x 11' 11"Autre
- BarSous-sol13' 8" x 8'Autre
- Salle de loisirsSous-sol25' 9" x 15' 9.6"Autre
- RangementSous-sol9' 9.6" x 3' 3.9"Autre
- Chambre à coucherSous-sol15' 3" x 12'Autre
Agents de cette inscription
Demandez plus d’infos
Demandez plus d’infos
Emplacement
7891 211 Street #25, Langley, British Columbia, V2Y 0L5 Canada
Autour de cette propriété
En savoir plus au sujet du quartier et des commodités autour de cette résidence.
- 28.59% 35 to 49 年份
- 21.47% 20 to 34 年份
- 12.89% 50 to 64 年份
- 8.81% 0 to 4 年份
- 8.69% 5 to 9 年份
- 7% 10 to 14 年份
- 5.89% 65 to 79 年份
- 5.83% 15 to 19 年份
- 0.82% 80 and over
- Households in the area are:
- 78.13% Single family
- 17.28% Single person
- 3.53% Multi person
- 1.06% Multi family
- 136 400 $ Average household income
- 61 000 $ Average individual income
- People in the area speak:
- 68.19% English
- 12.44% Korean
- 5.06% Mandarin
- 4.6% English and non-official language(s)
- 2.33% Punjabi (Panjabi)
- 2.26% Spanish
- 1.69% Tagalog (Pilipino, Filipino)
- 1.55% Yue (Cantonese)
- 1.17% Russian
- 0.71% Vietnamese
- Housing in the area comprises of:
- 63.62% Row houses
- 17.4% Duplex
- 16.17% Single detached
- 2.82% Apartment 1-4 floors
- 0% Semi detached
- 0% Apartment 5 or more floors
- Others commute by:
- 5% Public transit
- 2.43% Foot
- 1.43% Other
- 0.71% Bicycle
- 30.06% High school
- 25.35% Bachelor degree
- 17.95% College certificate
- 10.48% Did not graduate high school
- 7.64% Post graduate degree
- 6.49% Trade certificate
- 2.03% University certificate
- The average are quality index for the area is 1
- The area receives 640.21 mm of precipitation annually.
- The area experiences 7.39 extremely hot days (29.23°C) per year.
Demander de l’information sur le quartier
En savoir plus au sujet du quartier et des commodités autour de cette résidence
Demander maintenantCalculatrice de versements hypothécaires
- $
- %$
- %
- Capital et intérêts 8 057 $ /mo
- Impôt foncier n/a
- Frais de copropriété n/a

