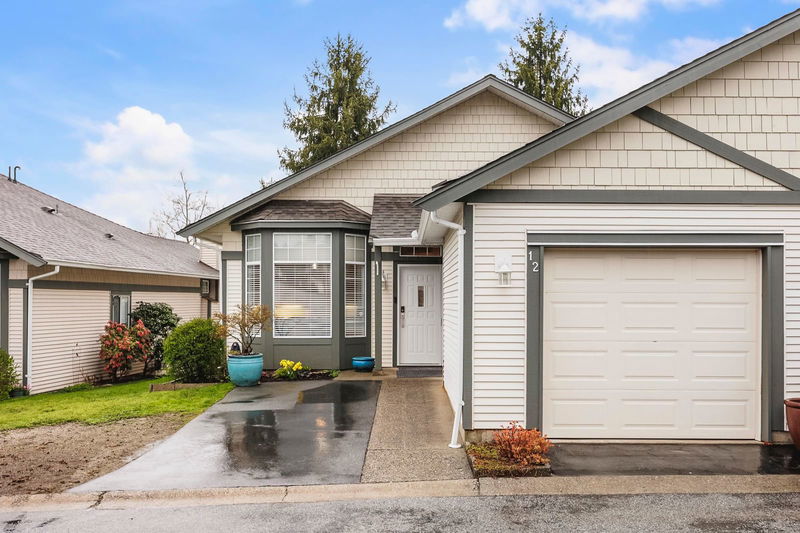Caractéristiques principales
- MLS® #: R2988280
- ID de propriété: SIRC2360836
- Type de propriété: Résidentiel, Maison de ville
- Aire habitable: 2 022 pi.ca.
- Construit en: 1992
- Chambre(s) à coucher: 3
- Salle(s) de bain: 2
- Stationnement(s): 2
- Inscrit par:
- RE/MAX Treeland Realty
Description de la propriété
Everyone waits for homes to come up in desirable Queen Anne Green & we have the perfect, move in ready Rancher w/ bsmnt! No need to sacrifice space as you have 2022 sq ft, 3 bdrms ( 2 on main,1 down) & 2 spa like baths. Your larger furniture will fit, as the spacious rooms can accommodate! Fabulous kitchen, area for casual dining, & spare bdrm lead to the formal dining & living rm w/ vaulted ceiling. Large primary has walk in closet, & gorgeous updated 3 pc ensuite. Down offers another bdrm, rec rm, storage & your lower patio. Single garage plus room for 1 more on the driveway. Meticulously kept home w updates including paint, both bthrms, window coverings, appliances lighting & more ! Bonus air conditioning! Amenities boast a pool, rec, gym, hot tub, detached work shop- vacation at home!
Pièces
- TypeNiveauDimensionsPlancher
- Salle à mangerPrincipal11' x 9' 6.9"Autre
- CuisinePrincipal8' 2" x 11' 2"Autre
- Salle à mangerPrincipal14' 6" x 8' 6.9"Autre
- SalonPrincipal14' 6" x 14' 11"Autre
- Chambre à coucher principalePrincipal11' 6.9" x 14' 11"Autre
- Penderie (Walk-in)Principal4' 11" x 6' 5"Autre
- Chambre à coucherPrincipal10' 6.9" x 10' 11"Autre
- Chambre à coucherEn dessous11' 9" x 20'Autre
- Salle de loisirsEn dessous13' 8" x 15'Autre
- RangementEn dessous7' 6" x 7' 8"Autre
Agents de cette inscription
Demandez plus d’infos
Demandez plus d’infos
Emplacement
9012 Walnut Grove Drive #12, Langley, British Columbia, V1M 2K3 Canada
Autour de cette propriété
En savoir plus au sujet du quartier et des commodités autour de cette résidence.
Demander de l’information sur le quartier
En savoir plus au sujet du quartier et des commodités autour de cette résidence
Demander maintenantCalculatrice de versements hypothécaires
- $
- %$
- %
- Capital et intérêts 4 150 $ /mo
- Impôt foncier n/a
- Frais de copropriété n/a

