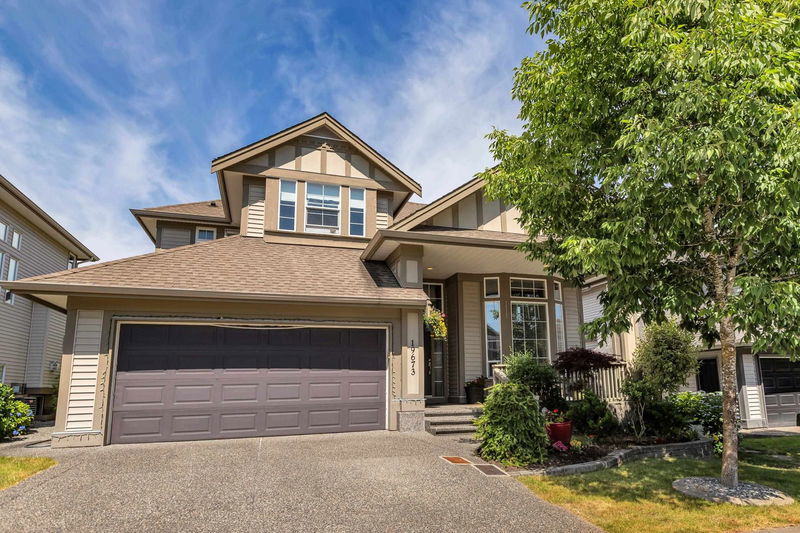Caractéristiques principales
- MLS® #: R2986449
- ID de propriété: SIRC2356435
- Type de propriété: Résidentiel, Maison unifamiliale détachée
- Aire habitable: 3 943 pi.ca.
- Grandeur du terrain: 4 999 pi.ca.
- Construit en: 2006
- Chambre(s) à coucher: 4+2
- Salle(s) de bain: 4+1
- Stationnement(s): 4
- Inscrit par:
- Homelife Benchmark Realty Corp.
Description de la propriété
Stunning 2-Storey + Basement Home in the Heart of Willoughby Heights! The main floor features 10’ ceilings, extensive crown moulding, and a custom-designed kitchen complete with granite countertops and stainless steel appliances — perfect for entertaining family and friends in style. Upstairs, you’ll find four spacious bedrooms, including a luxurious primary room with a vaulted ceiling, large walk-in closet, and a spa-like ensuite. The fully finished basement includes a legal 2-bedroom suite. Step outside into your own private backyard oasis, highlighted by a custom-built water feature perfect for relaxing evenings or weekend gatherings. All this in an unbeatable location, close to top-rated schools, shopping, restaurants, and transit. Open House Sunday July 27th. 1:00pm-3:00pm.
Pièces
- TypeNiveauDimensionsPlancher
- SalonPrincipal12' 3.9" x 15' 5"Autre
- CuisinePrincipal9' 3.9" x 15' 2"Autre
- Salle familialePrincipal14' 11" x 15' 2"Autre
- Salle à mangerPrincipal10' 9.6" x 12' 11"Autre
- Salle à mangerPrincipal14' 2" x 11' 3"Autre
- Chambre à coucherAu-dessus14' 9.9" x 15' 3"Autre
- Chambre à coucherAu-dessus10' 6" x 12' 9.9"Autre
- Chambre à coucherAu-dessus10' 9" x 11' 8"Autre
- Chambre à coucherAu-dessus11' 3.9" x 10' 9"Autre
- Chambre à coucherSous-sol10' x 10'Autre
- Chambre à coucherSous-sol10' x 10'Autre
- Salle de loisirsSous-sol14' 5" x 14' 5"Autre
- CuisineSous-sol10' x 12'Autre
Agents de cette inscription
Demandez plus d’infos
Demandez plus d’infos
Emplacement
19673 68a Avenue, Langley, British Columbia, V2Y 3H2 Canada
Autour de cette propriété
En savoir plus au sujet du quartier et des commodités autour de cette résidence.
Demander de l’information sur le quartier
En savoir plus au sujet du quartier et des commodités autour de cette résidence
Demander maintenantCalculatrice de versements hypothécaires
- $
- %$
- %
- Capital et intérêts 0
- Impôt foncier 0
- Frais de copropriété 0

